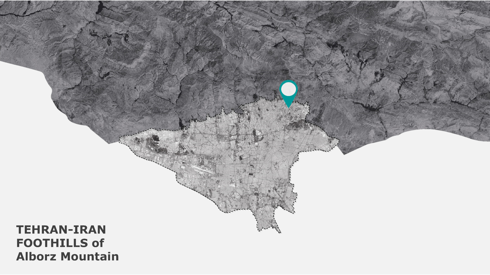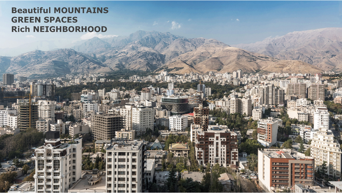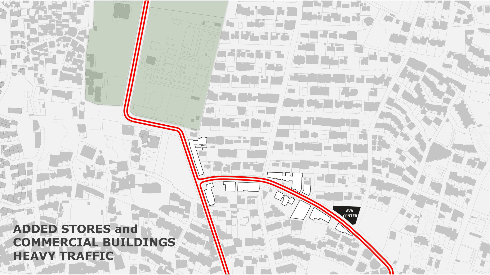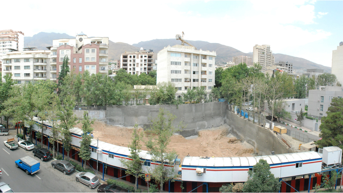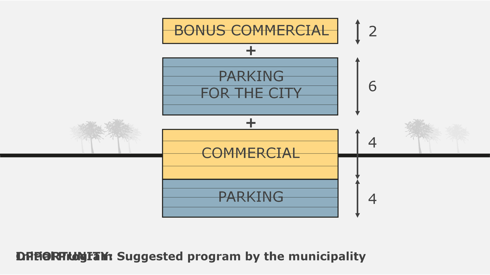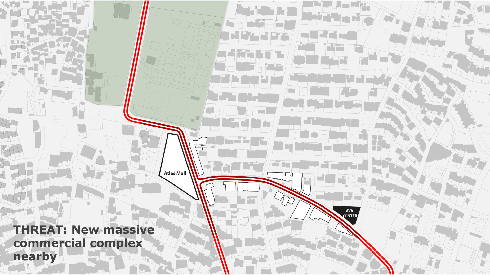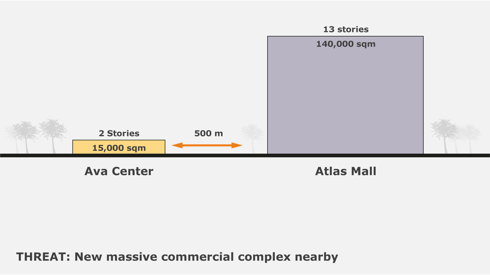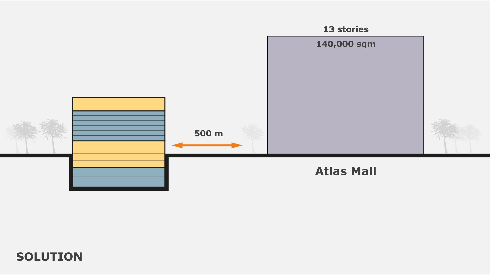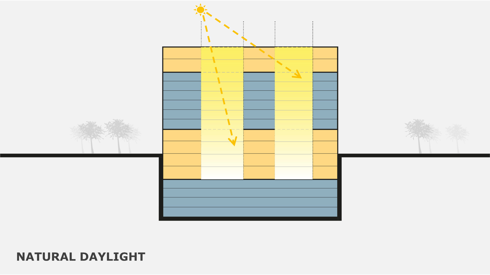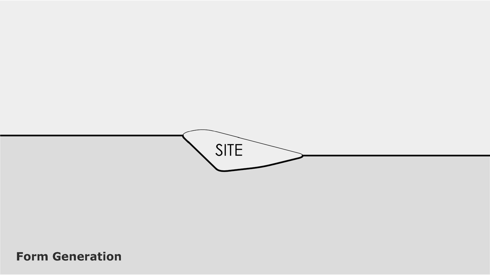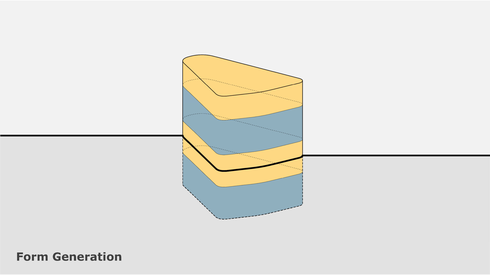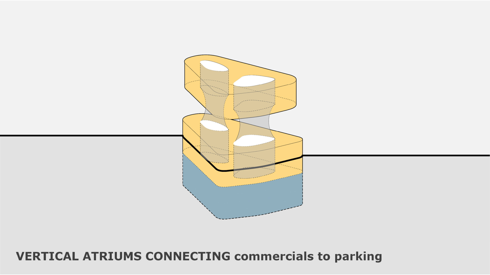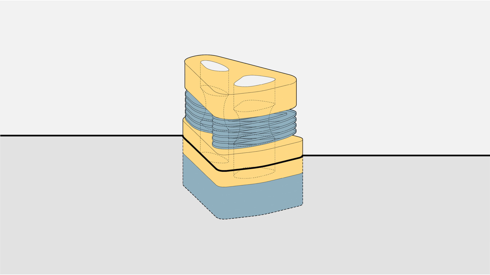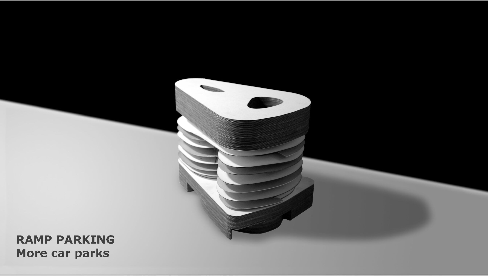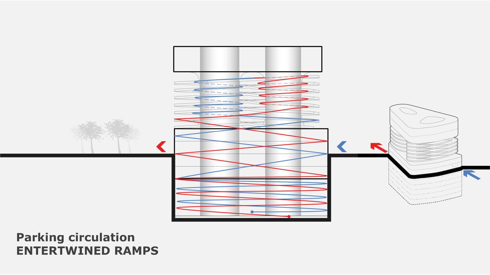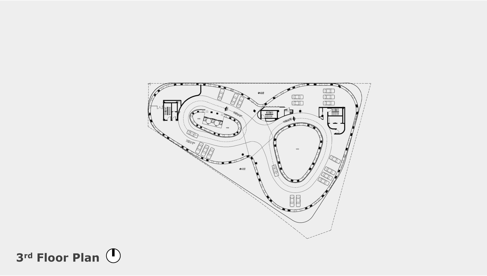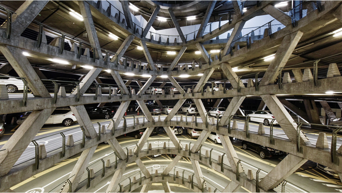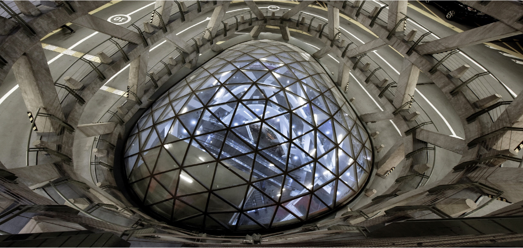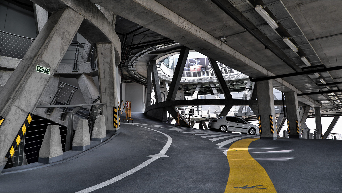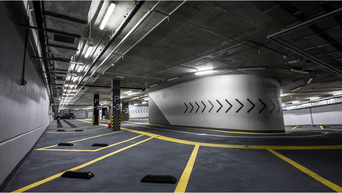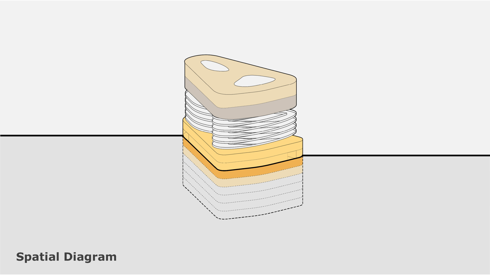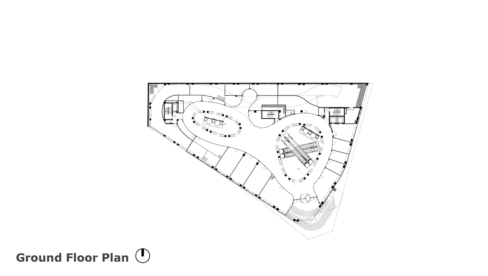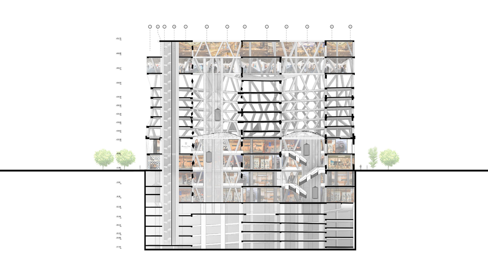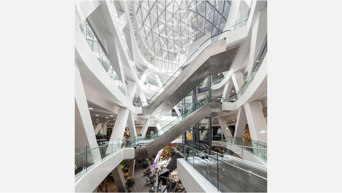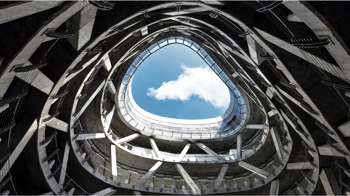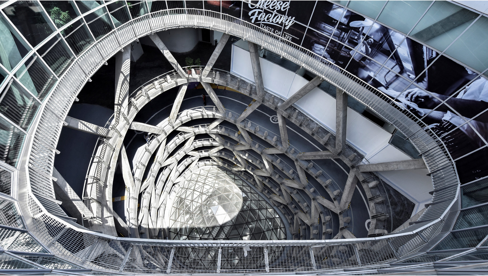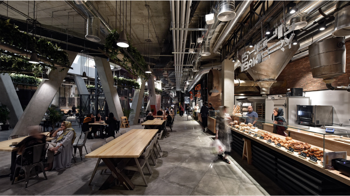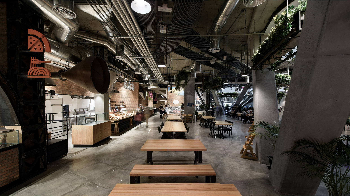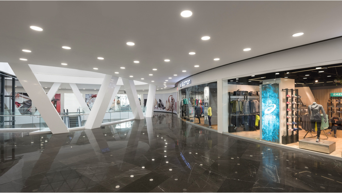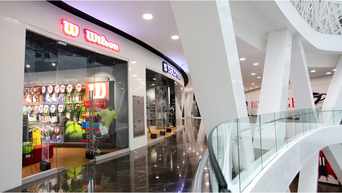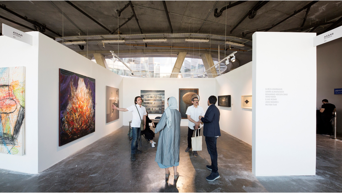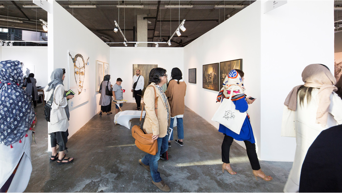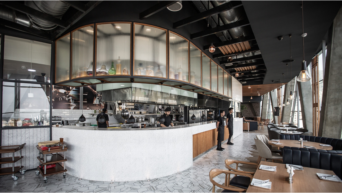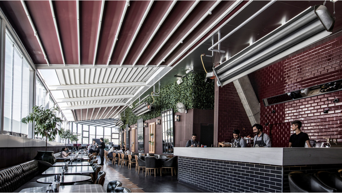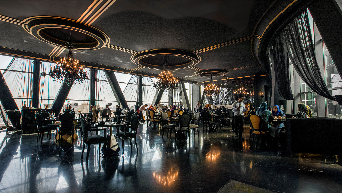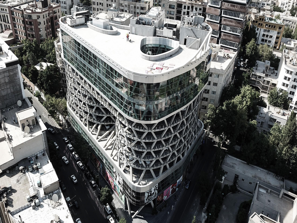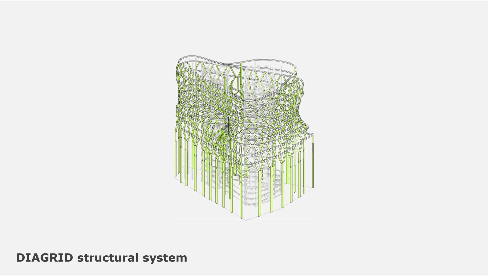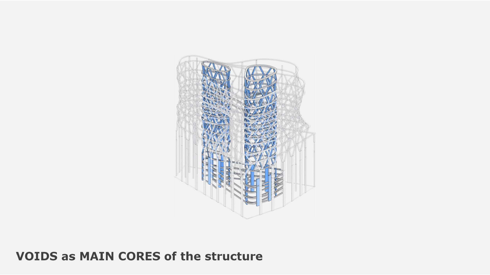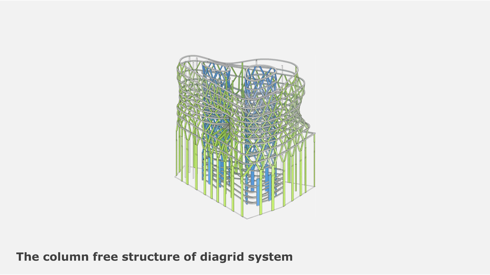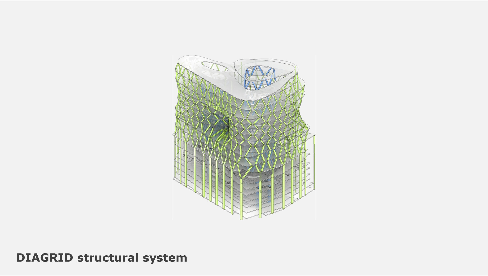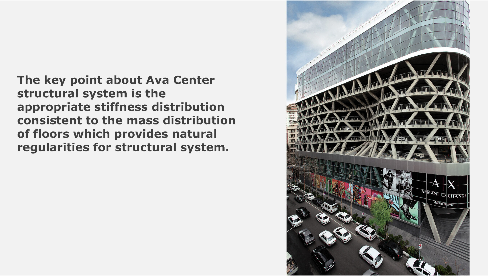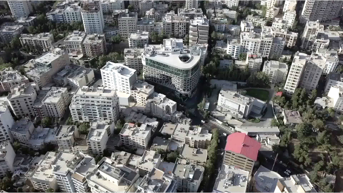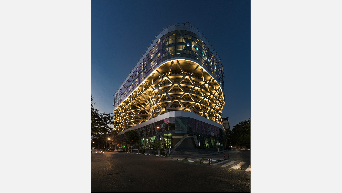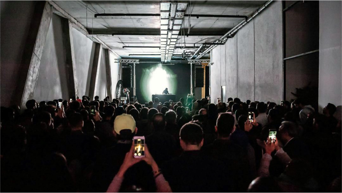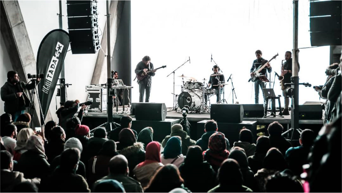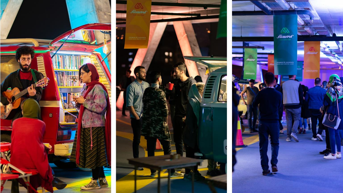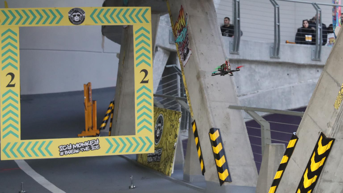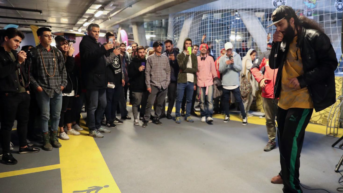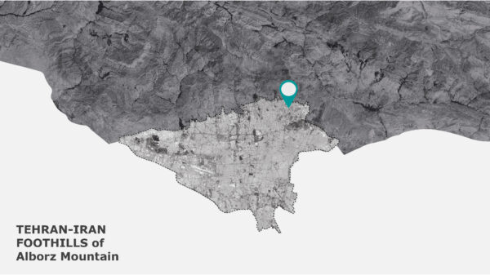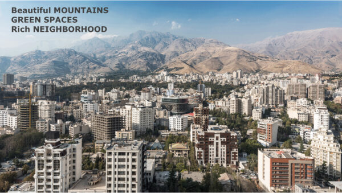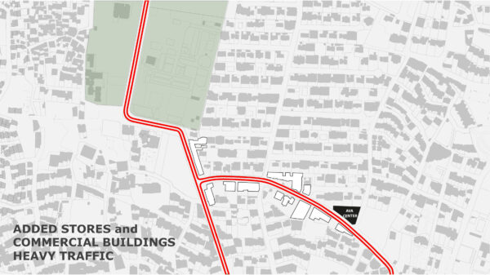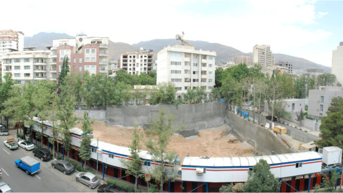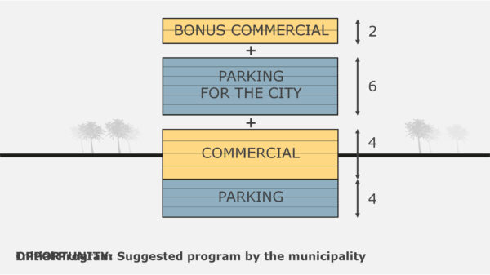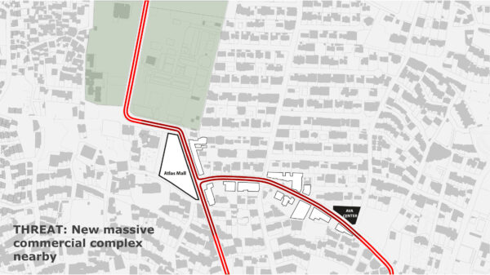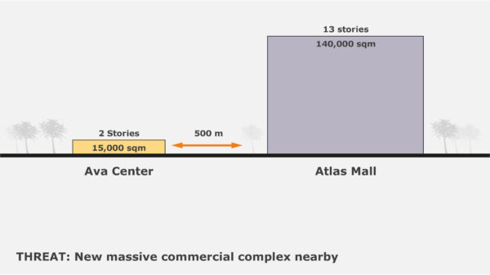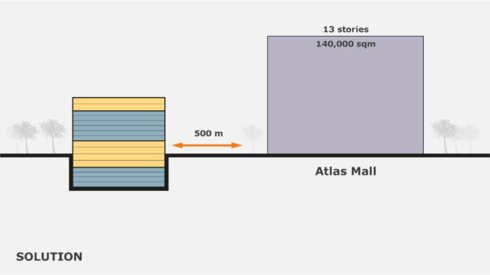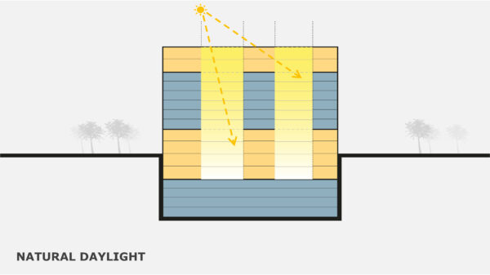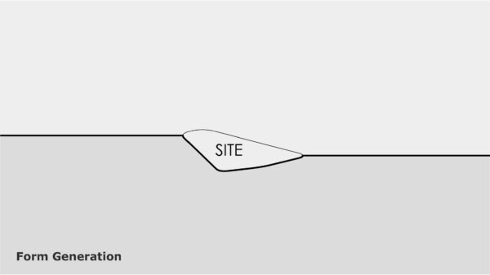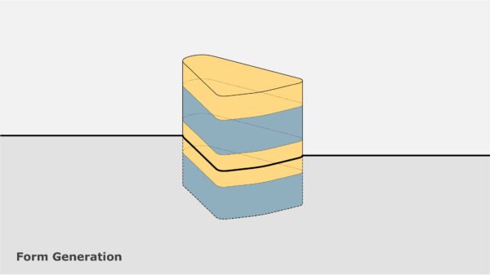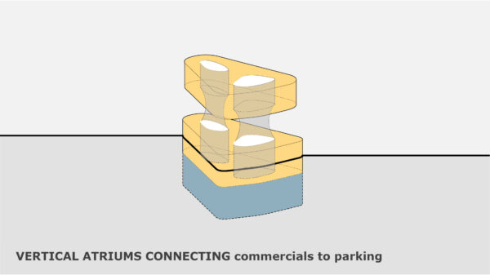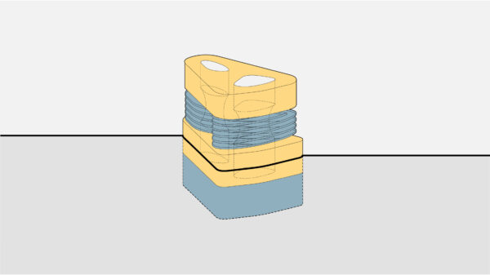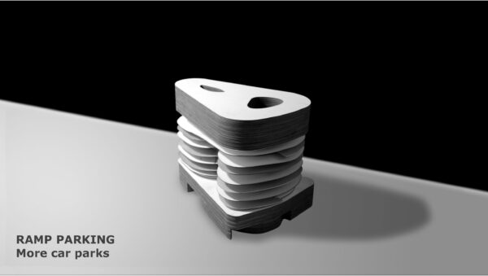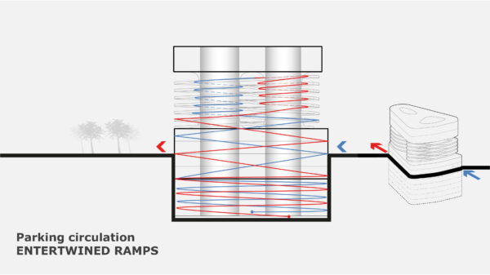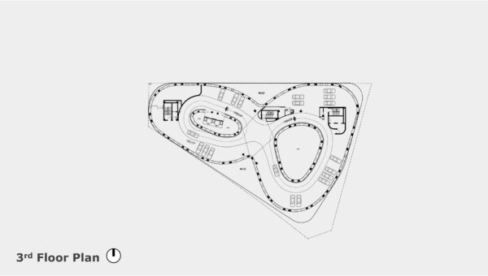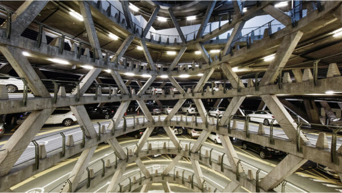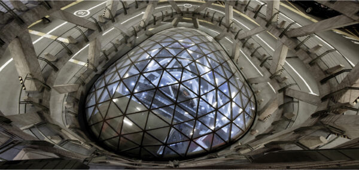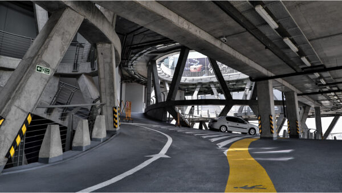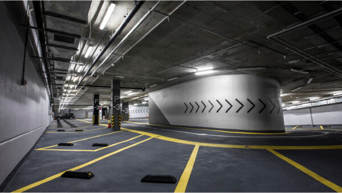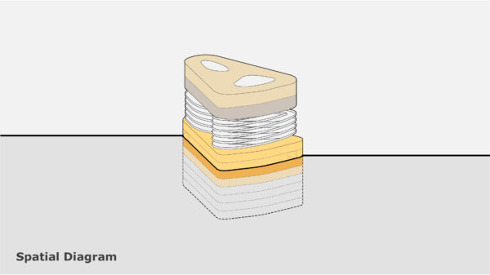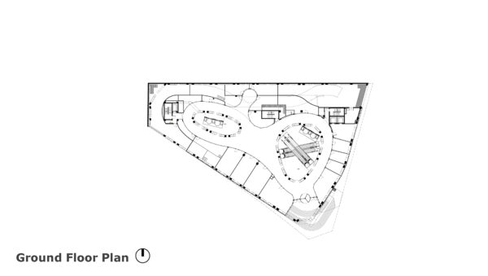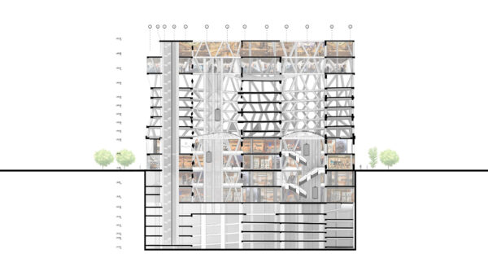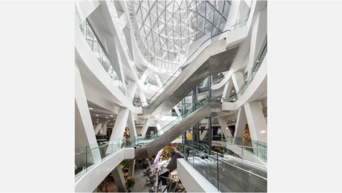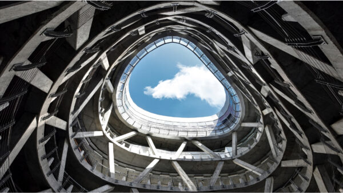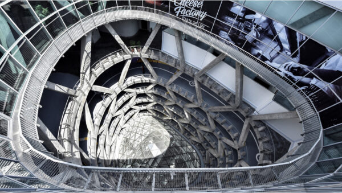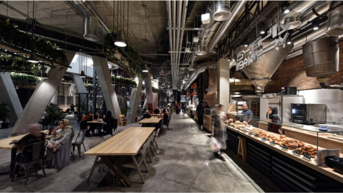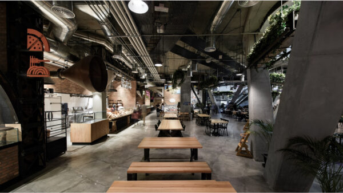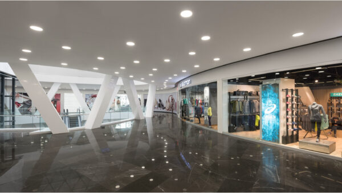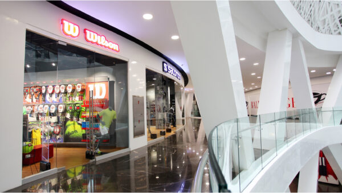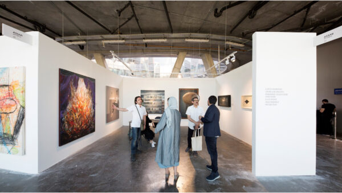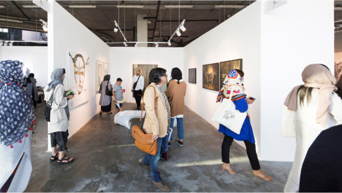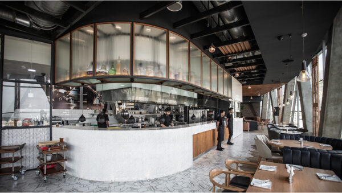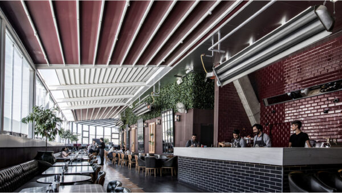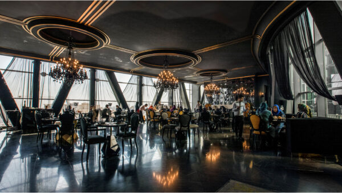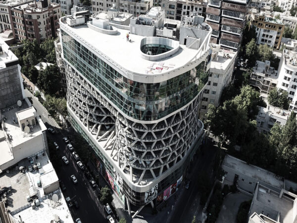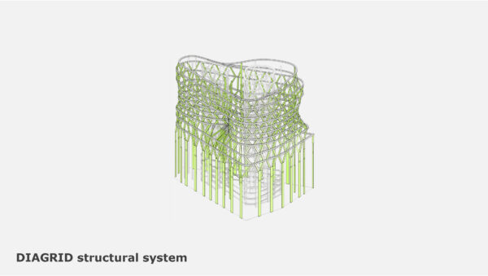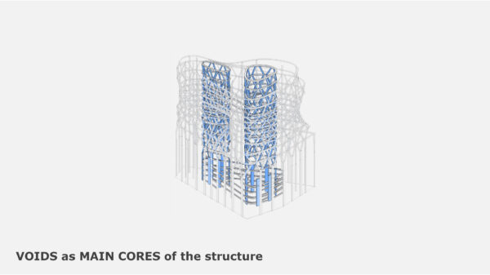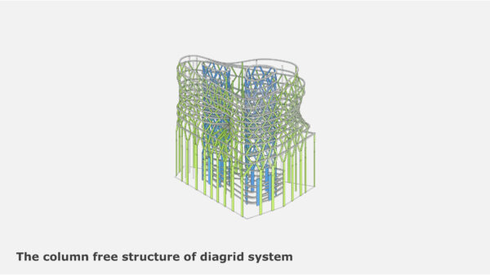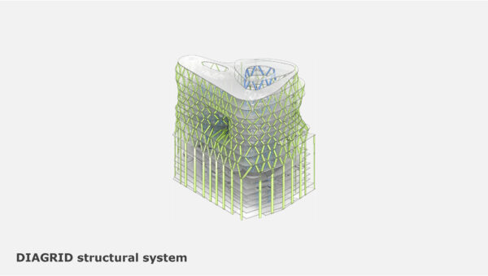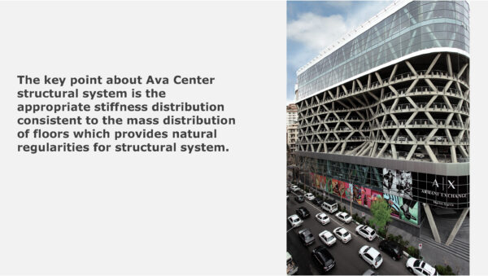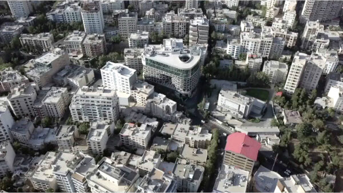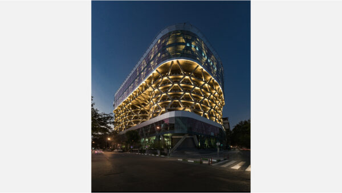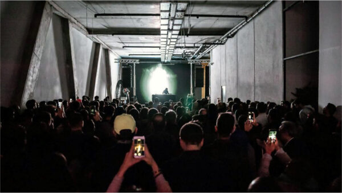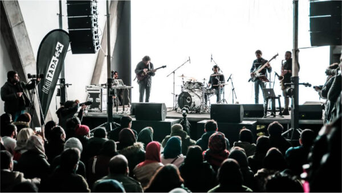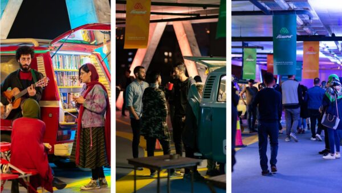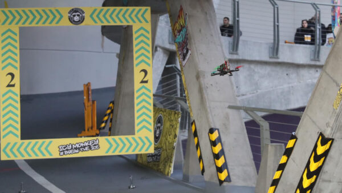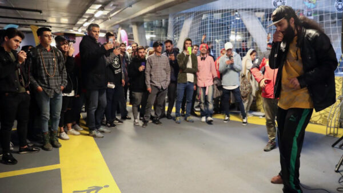Ava Center
Ava Center is located in the north-eastern part of Tehran, on the slopes of the Alborz Mountains, where it enjoys a pleasant climate as well as a proper landscape – given its proximity to the mountains and green spaces of the north of Tehran. This part of the city is a largely residential district, and home to an affluent class of citizens. Over the years, land plots on the main street were gradually and organically built into jewelry shops and centers creating a serious parking problem.
The client initially intended to construct a small commercial complex consisting of 4 shopping floors and 4 levels of parking space to accommodate those. Upon applying for the necessary permits, however, the district municipal office oddly offered to authorize an additional two floors of retail space on the highest level as incentive, provided that the owner would participate in meeting the local demand for parking space by constructing further parking levels in the middle; this was a compelling financial opportunity, considering the great view of the surrounding environment from the top floors. In the meantime, another complex with office and retail programs had just gone into the construction phase in a far better location and on a plot 9 times larger. This constituted a threat for the project. In the end, the project scope was changed in accordance with the municipal offer, and we set out to alter the design from a simple commercial building into a multi-functional commercial complex with parking floors in the middle.
The main designing challenge was to turn a heterogeneous program into an integrated architectural project in a way that the parking floors between the two commercial sections would not become a disadvantage.
So in order to link the two (upper and lower) commercial spaces, we implemented two vertical voids, which crossed both the retail and the middle parking floors, and provided all levels with natural lighting and ventilation. We made an effort to render the spatial structure as flexible as possible, and to decrease the rigidity of the middle parking space, while maintaining the continuity between the two retail sections. In order to optimize the use of space and provide more parking bays, we implemented sloping levels (ramp-parking) instead of flat ones. We also allotted separate entrances and exits for the parking space, differentiating the entry and exit routes for better circulation of the traffic and designed the middle parking floors to be a ramp system in the shape of an infinity symbol (8). These sets of parking spaces connect the two commercial sections like a soft joint. Furthermore, their open parapets provide natural lighting and ventilation, alongside a unique two-way view that encourages hosting various events (such as art shows) on special occasions. The basement floors 3 to 6 have also retained their original use for underground parking but are now designed with the same ramp-parking system as the mid-section parking with separate entry and exit routes for ease of access and flowing traffic.
In total, this 16 story project contains 10 levels of parking and 6 levels of commercial spaces.
