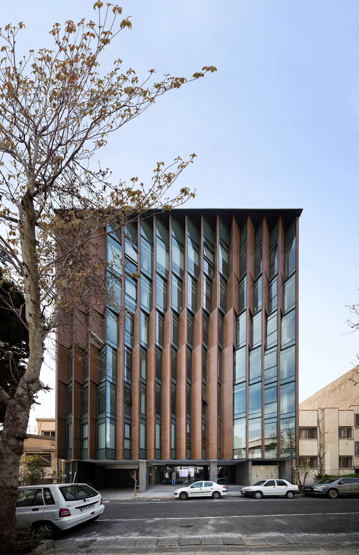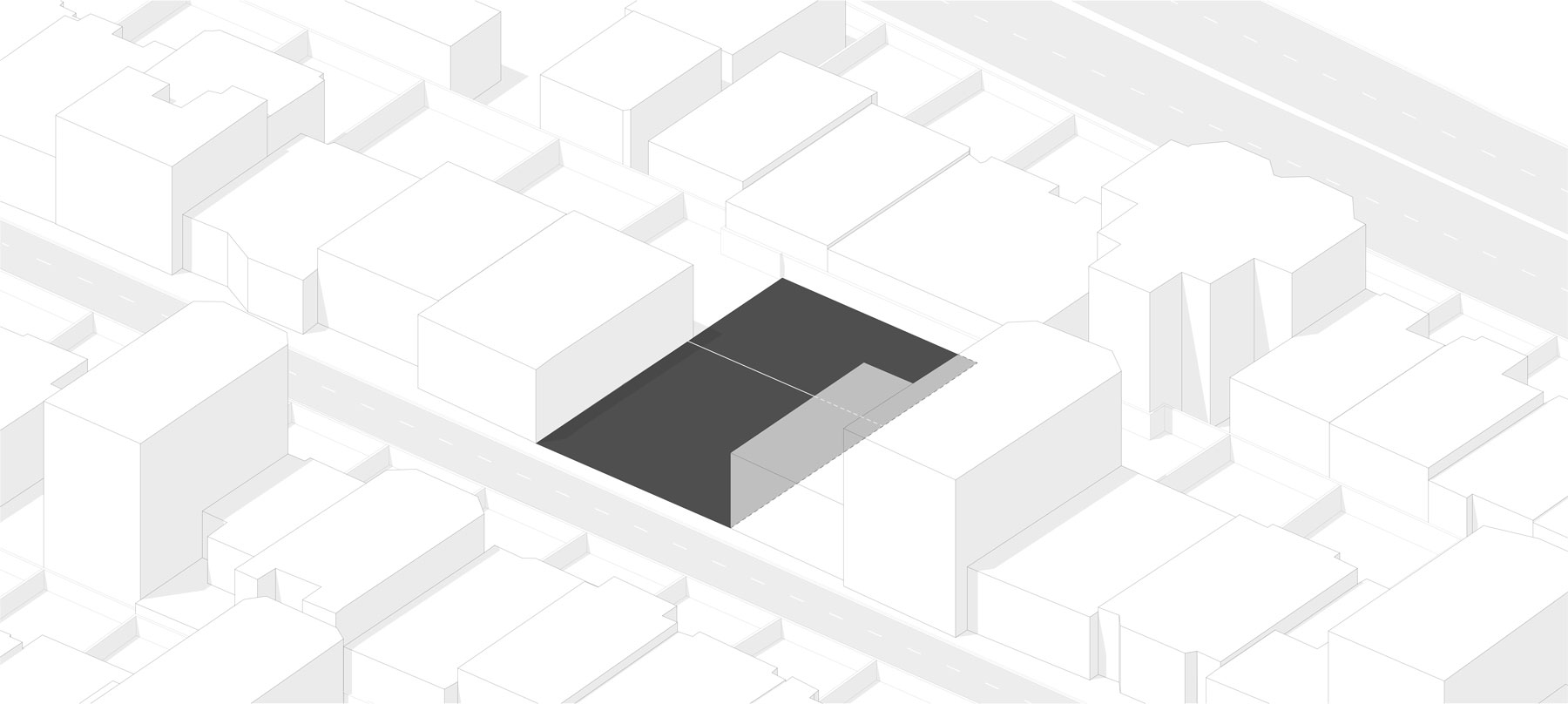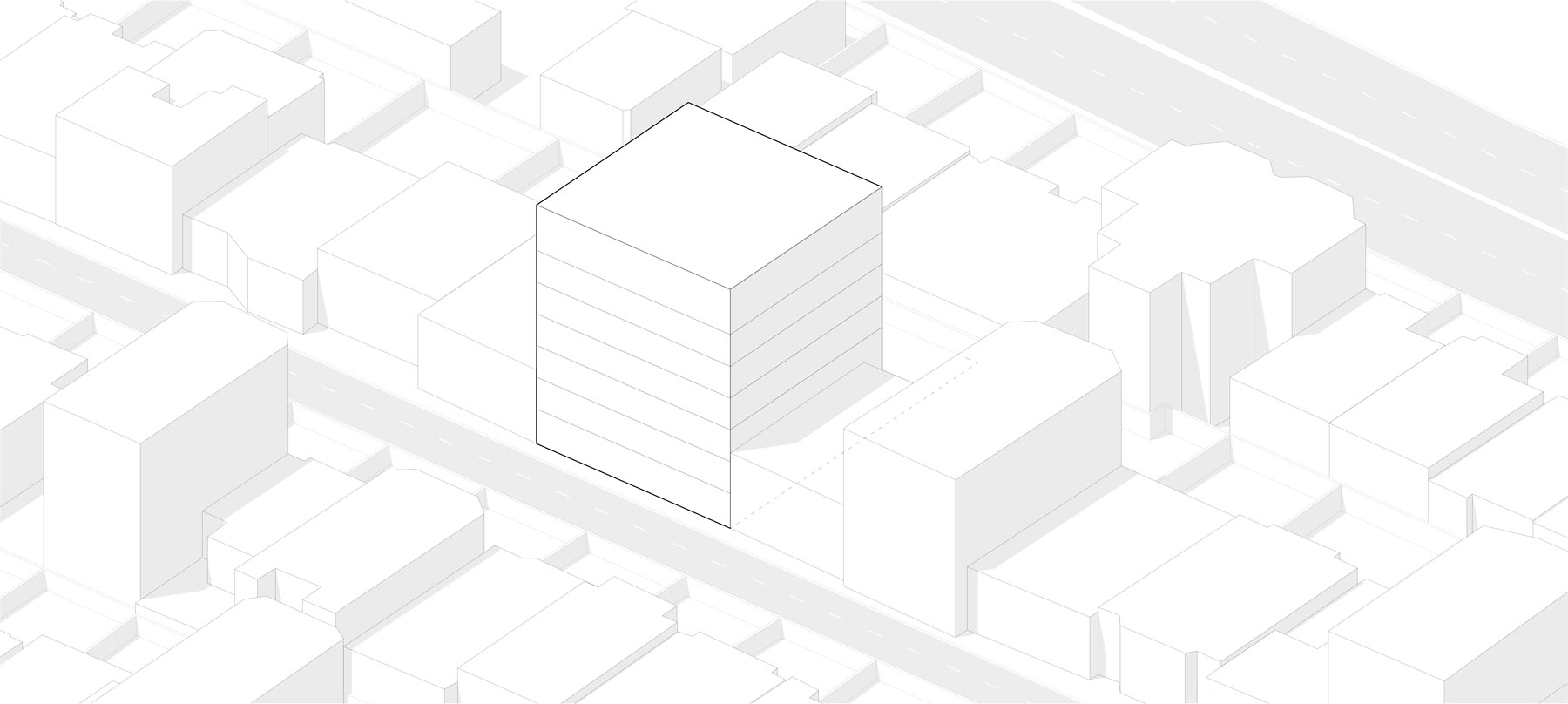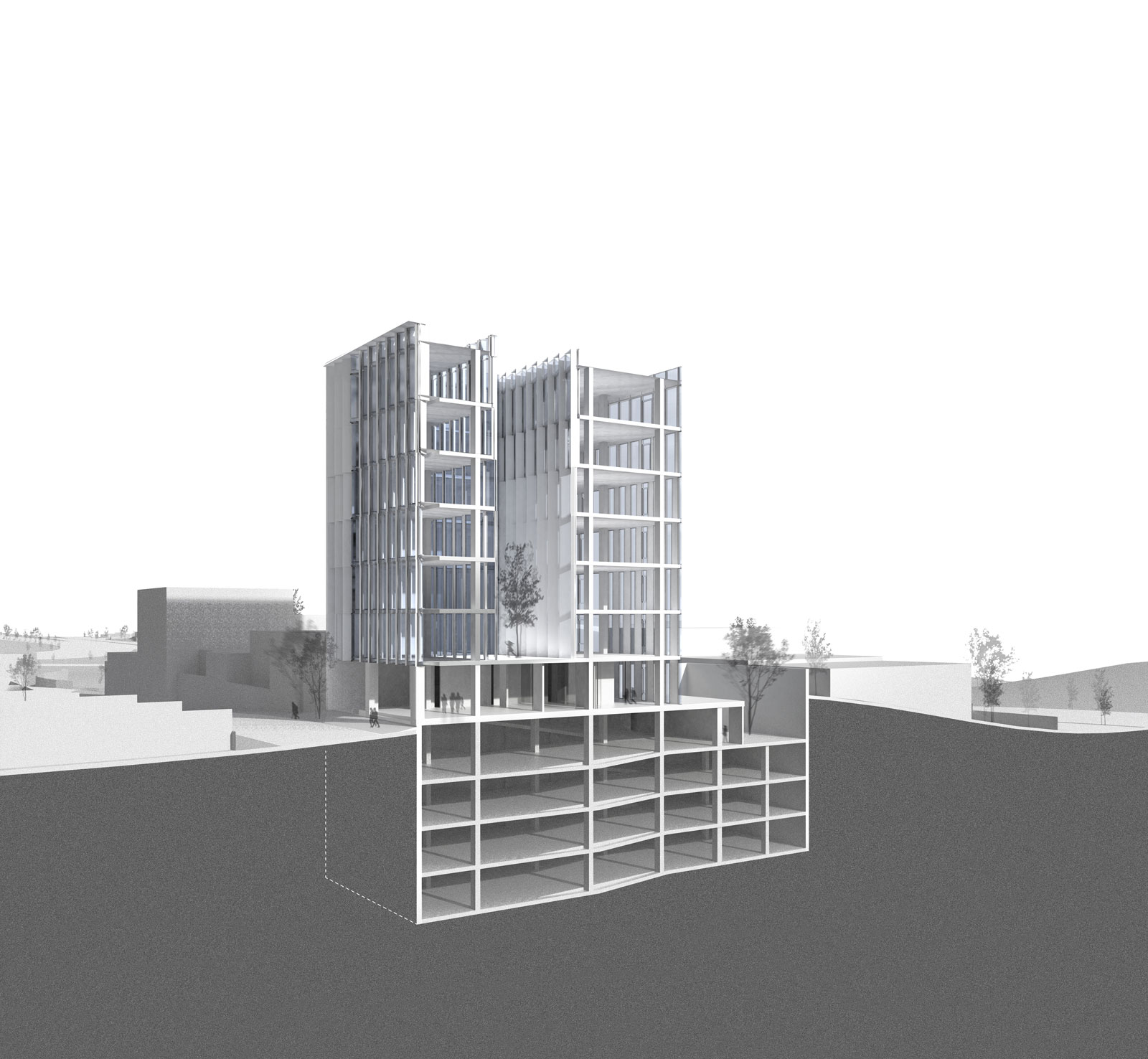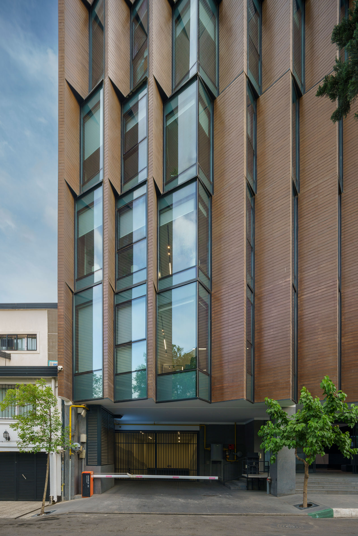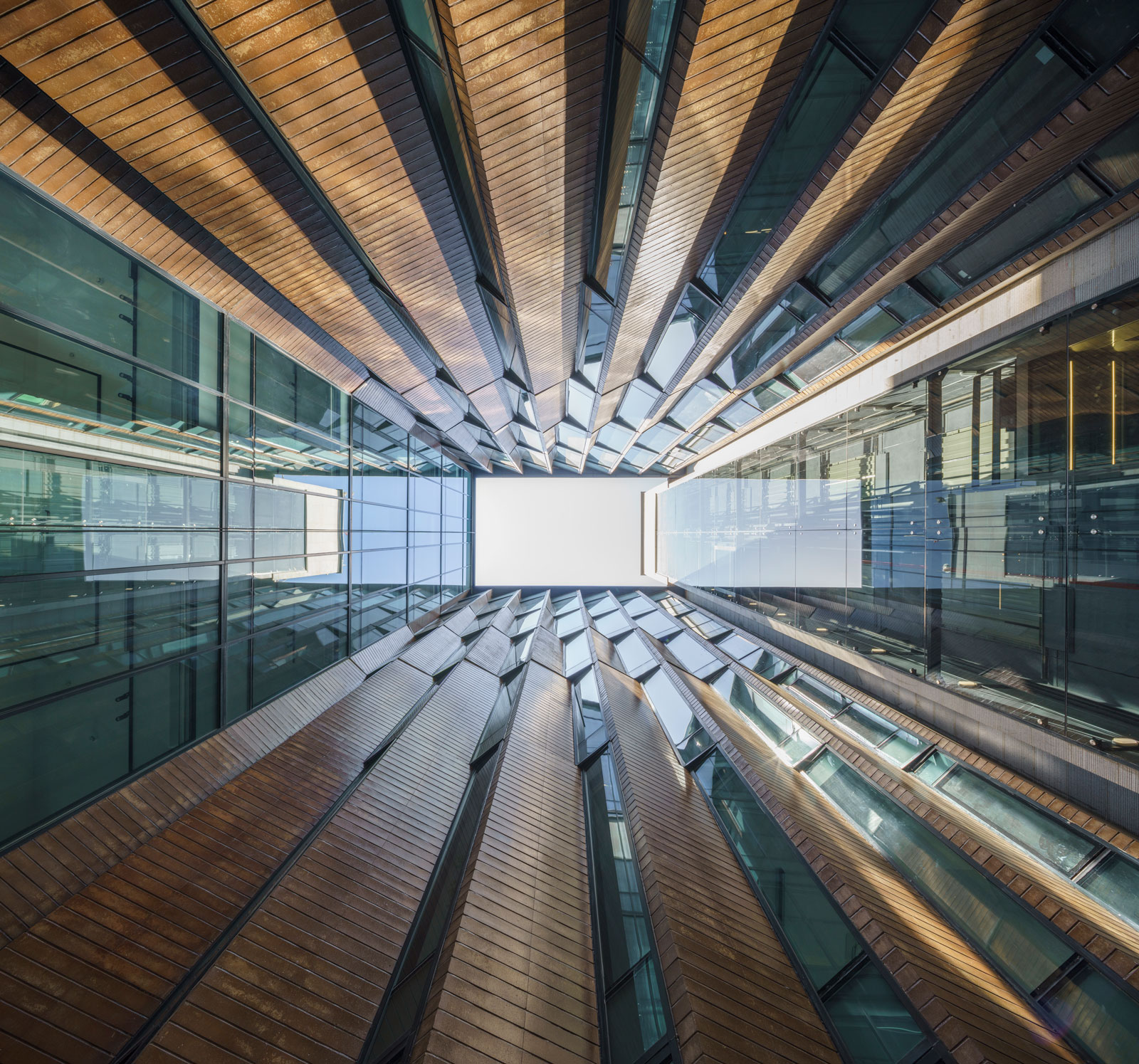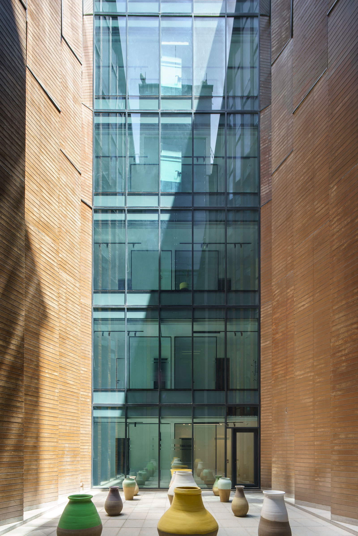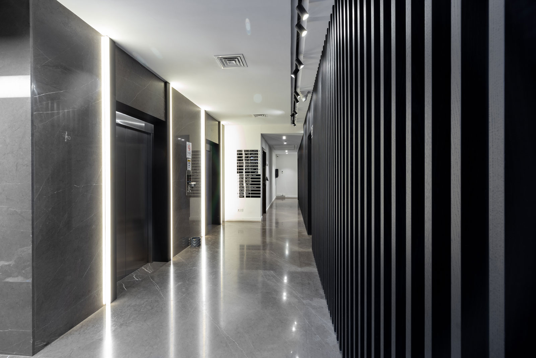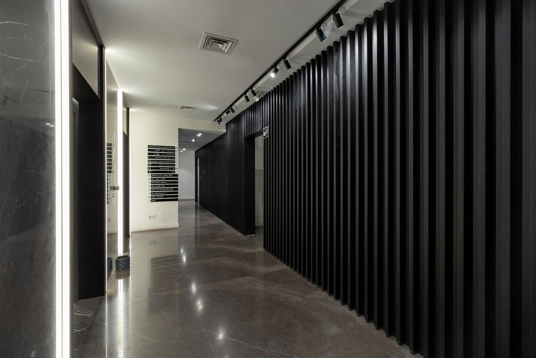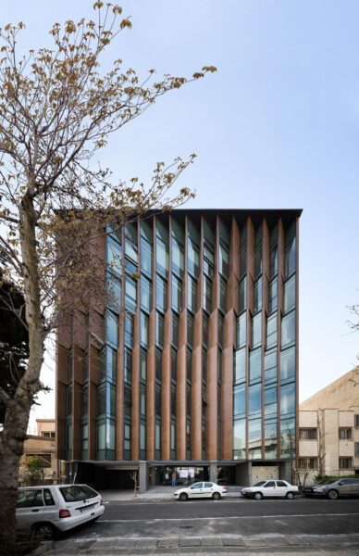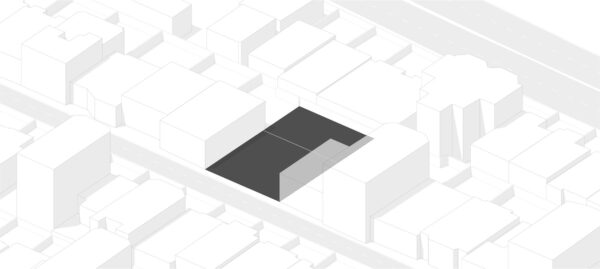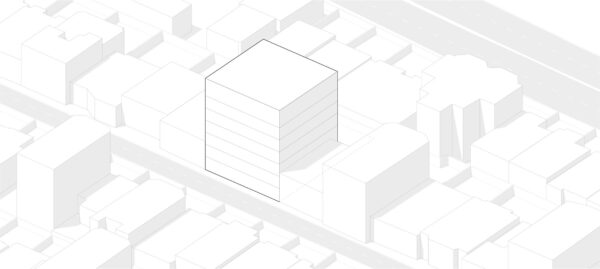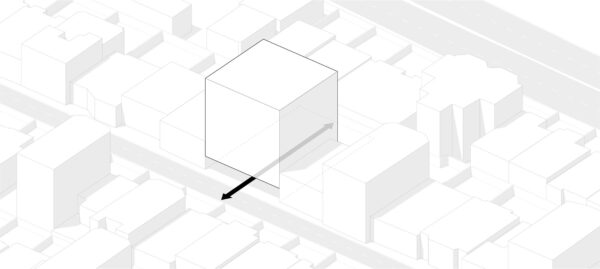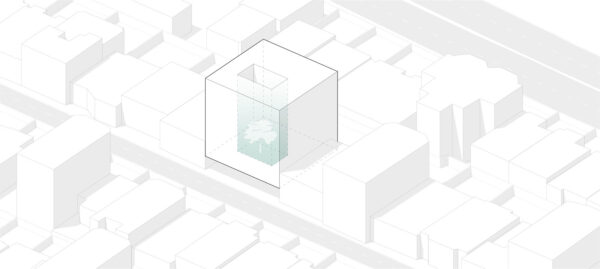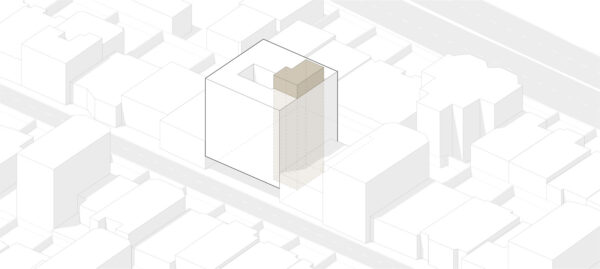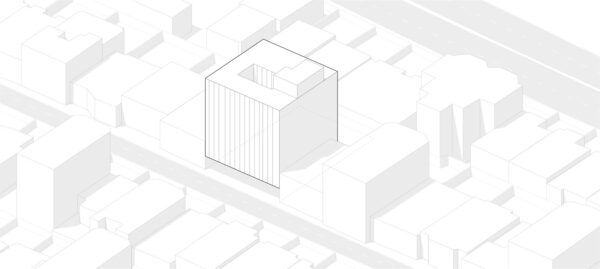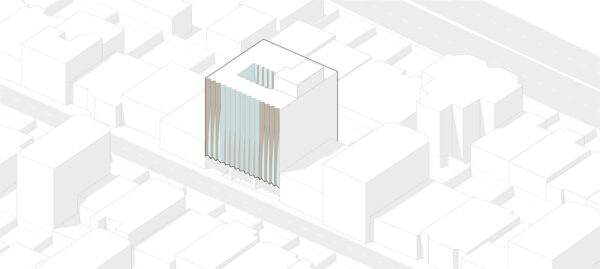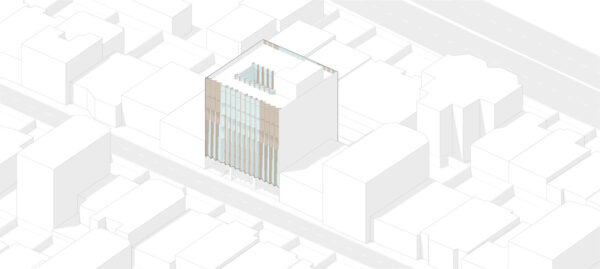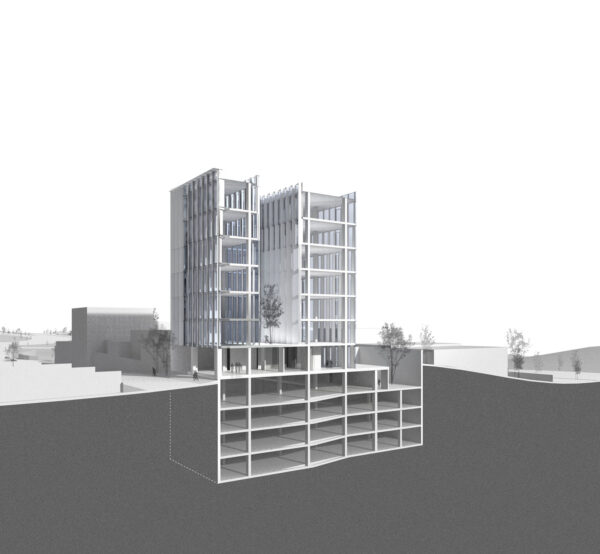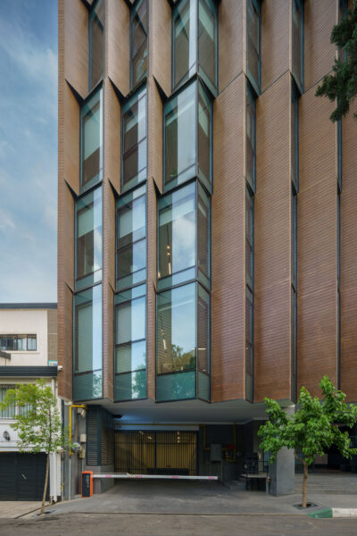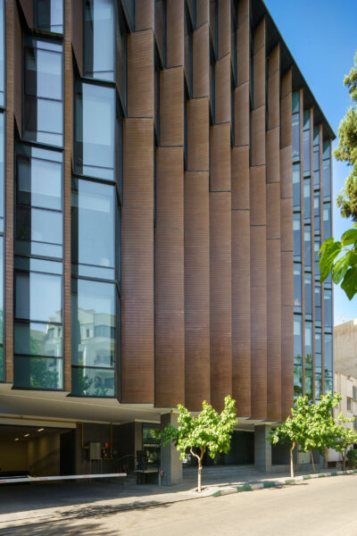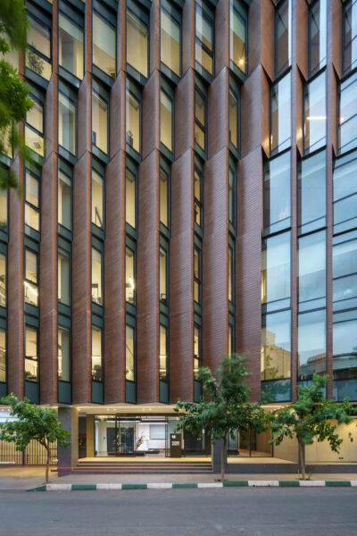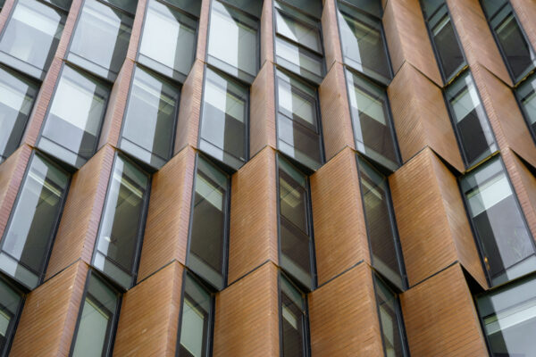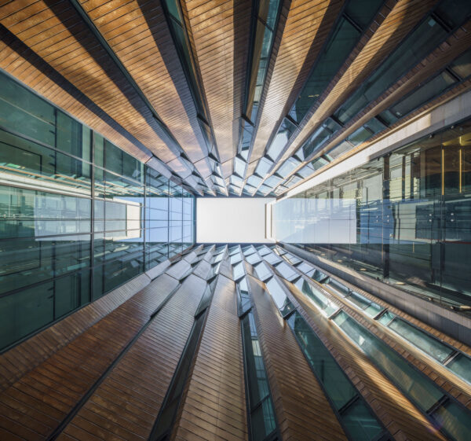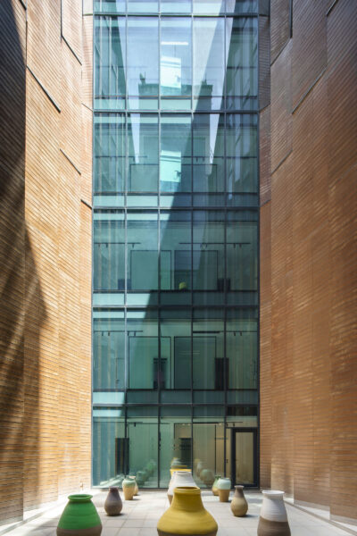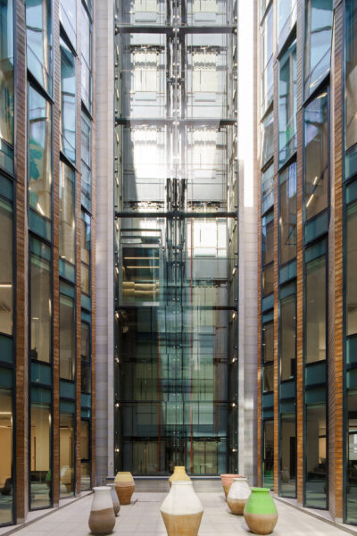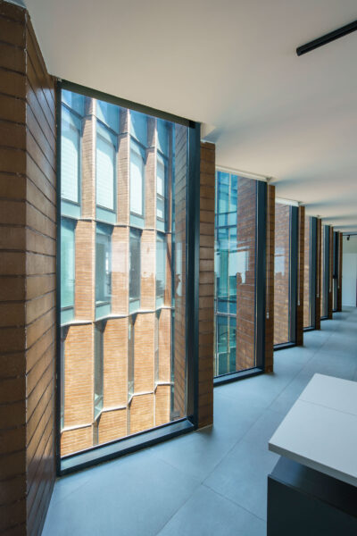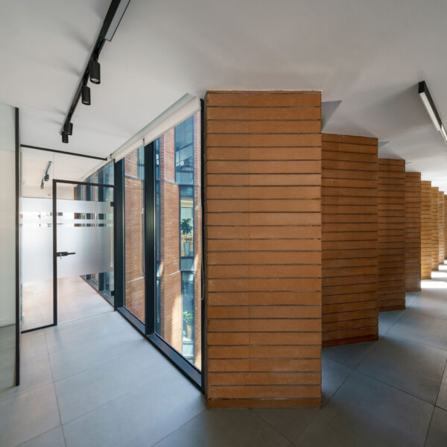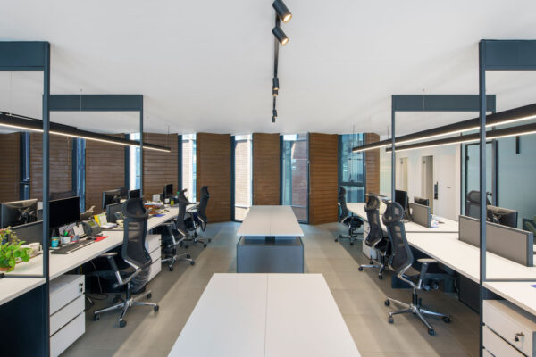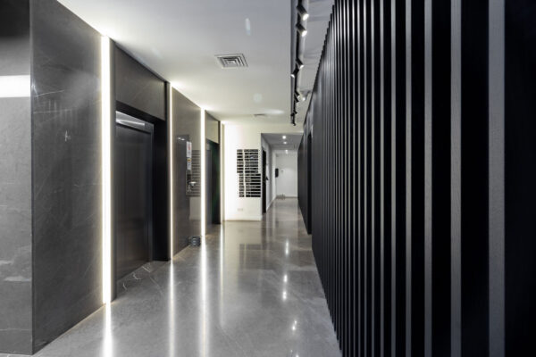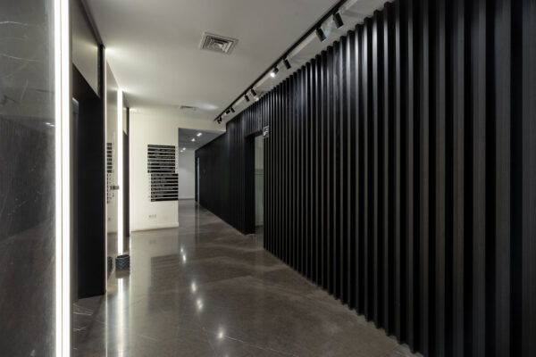Kish Office Building
The project is located on a rectangular site with 25m x 39m dimensions. The main volume of the project is situated on the northern lot of the land with the building coverage of 25 x 25 meters.
Due to the square shape of the office floors, and in order to use daylight and free cooling for the middle parts of the building, an inner courtyard measuring 6.5 x 13.5 meters is installed in the project, which divides it into the northern and southern units. Within the units are open offices. Vertical circulation, restrooms and kitchenettes are organized between the two parts, so that the units can be used independently (according to the client’s request).
As to minimize the direct view of the units to each other, and also control the adverse western sunlight, the north and south walls of the courtyard are designed in the form of two folded surfaces, which consist of both transparent and opaque parts. The parts oriented to the west are bricked and closed but the ones to the east are glassy and see-through. The folded façade of the courtyard reduces the glare in the interior spaces and provides desirable conditions for the users, especially on summer afternoons.
The structure of the inner folded surfaces is transformed and projected onto the outer facades and results unique views from each pixel of the main façade. Hence, the users’ perception of the external environment will be a collage-like composition of different images of a specific phenomenon that are superimposed on each other, creating a fractured image of the outside world.
