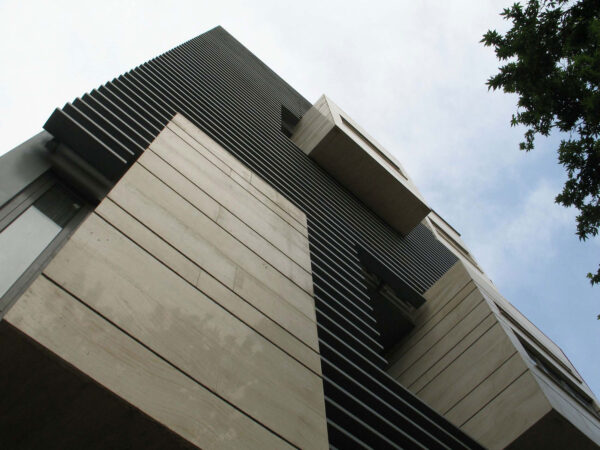Pol-e Roomi Office Building
This project has been designed and constructed in a 436 sqm. land in 7 levels, which includes 5 official levels, each encompassing two units and a lobby and parking in 2 levels.
This project has been assigned to the private sector and is designed based on the special regional situation and an official program.
Considering the location of the site and adjacency to a river in the east side and to the main street in the west side, and also considering the smallish 280 sqm. built area for each level, the organization of the spaces was in an east-west orientated units so that each unit can benefit from both sceneries. The official rooms were located in the east side and the public hall was located in the west side.
A black wooden box has been designed in between the official units and the public halls. This black wooden box contains all the installations and service areas such as the pantry, WCs and package units. The longitudinal axis of the project includes layers such as the public hall, the vertical circulations and public sanitary services.
Considering the east-west orientation of the site, and the location of the main entrance in the west side and also in order to control the west light in summer to save the energy, the west façade is designed as a double-skin façade which contains one layer of double-glazed inside, near the indoor spaces, and a layer of steel sunshades in the exterior. The stone volumes containing public spaces strike these layers and penetrate into the façade.



