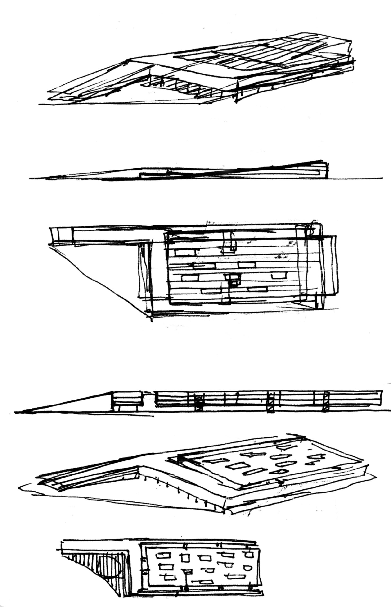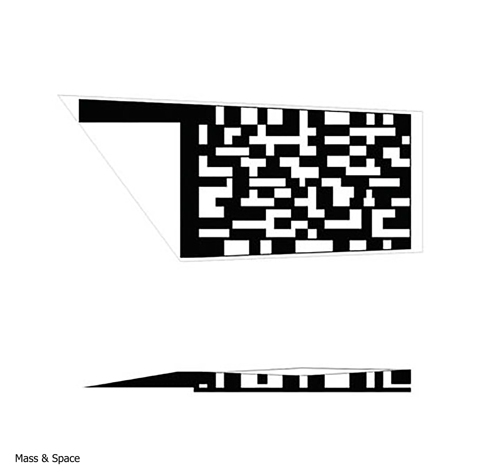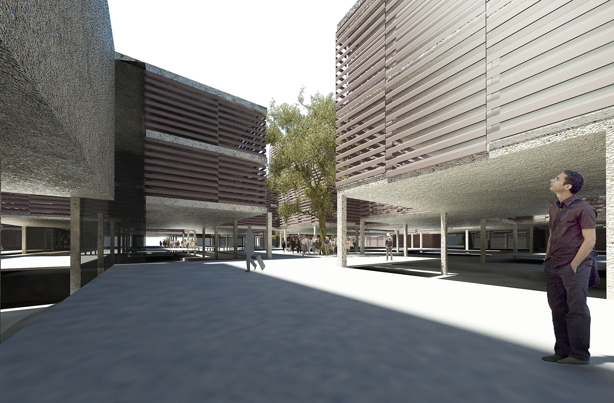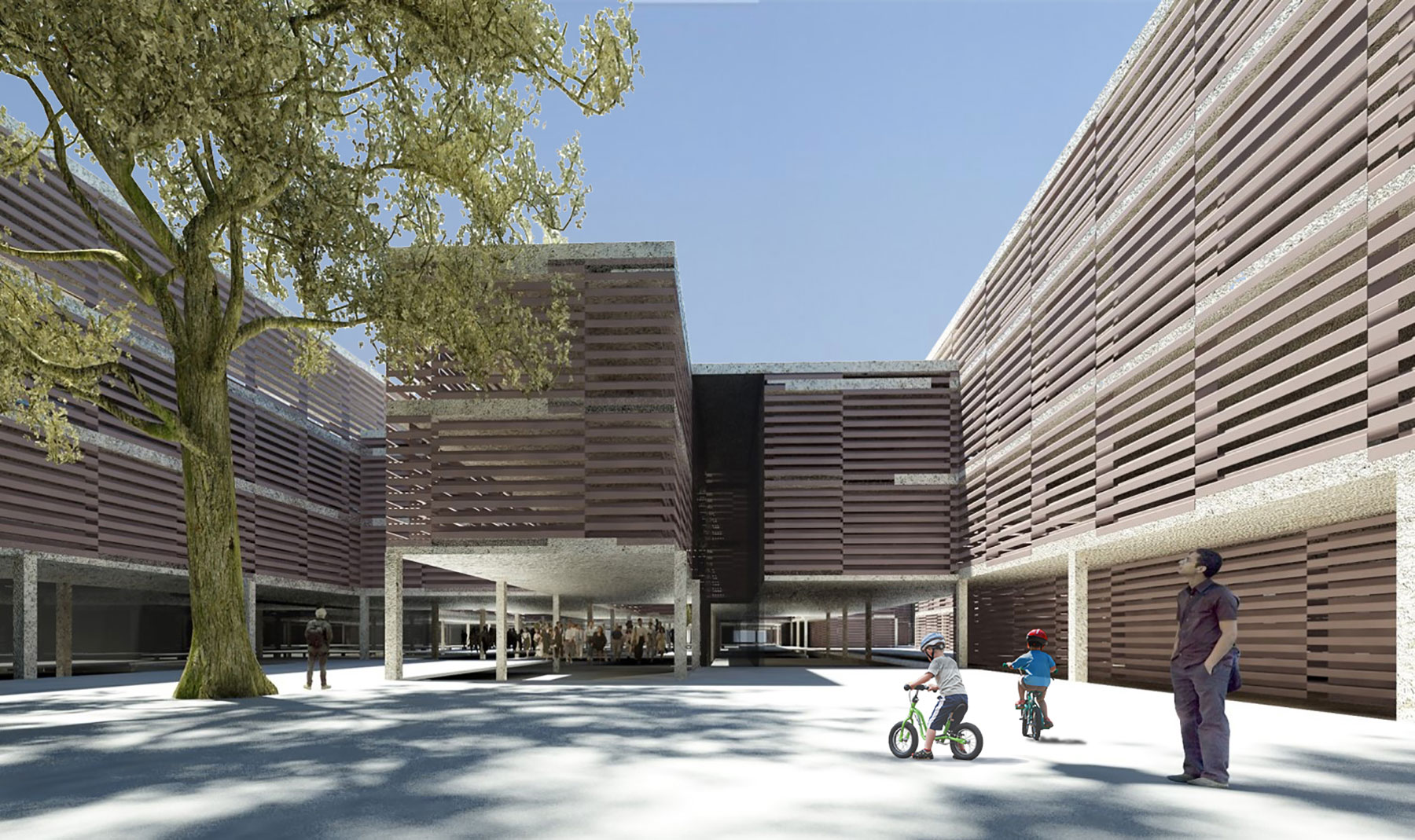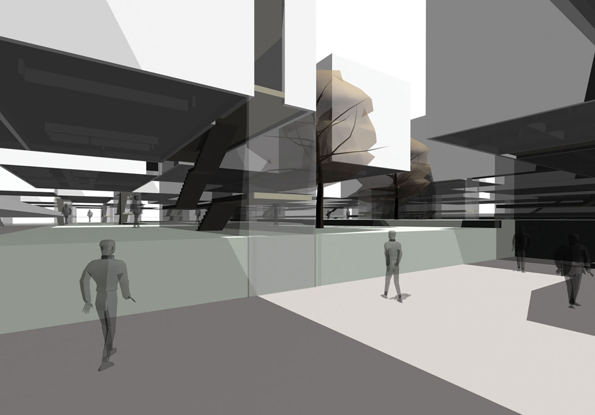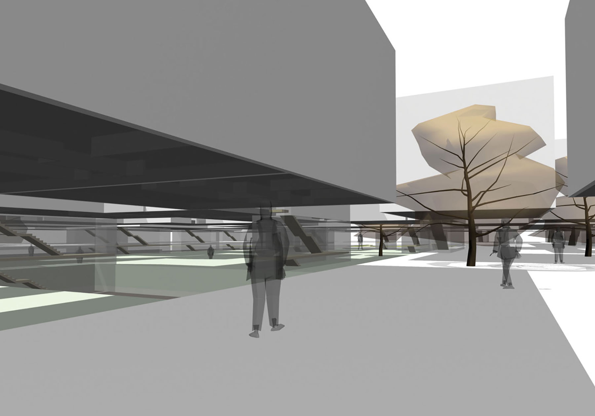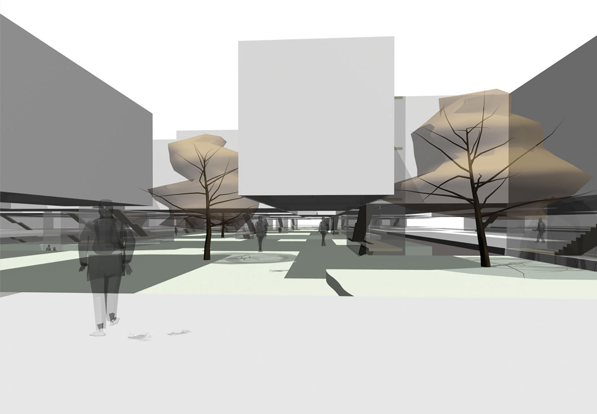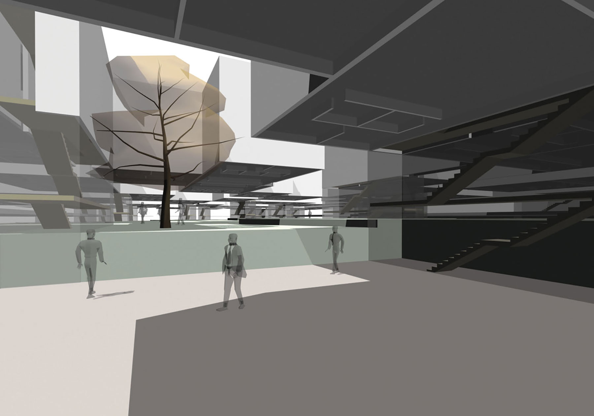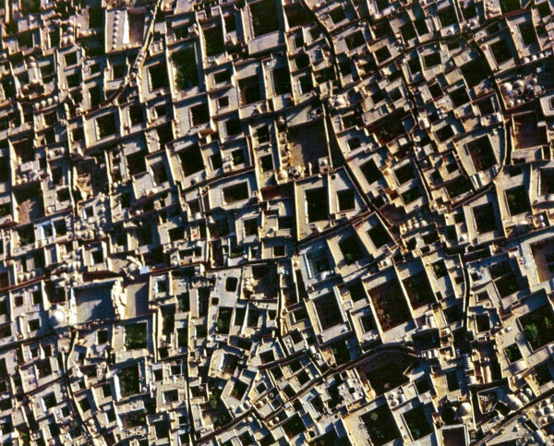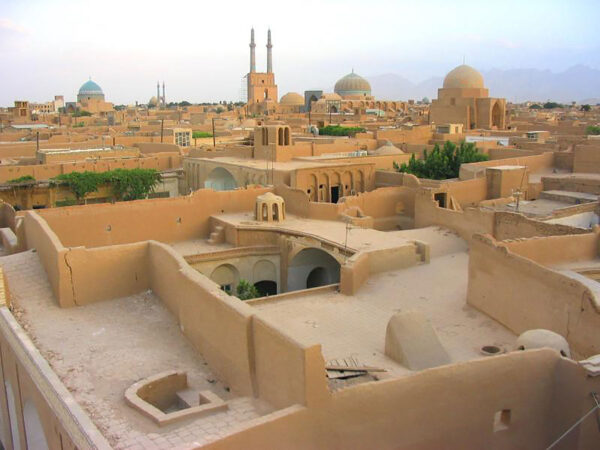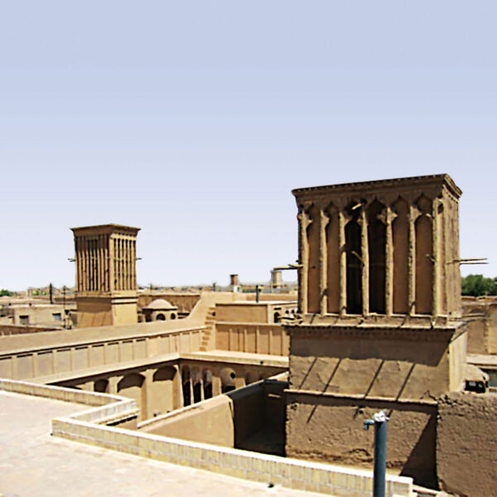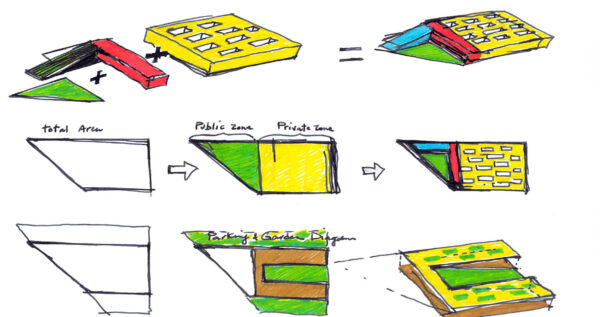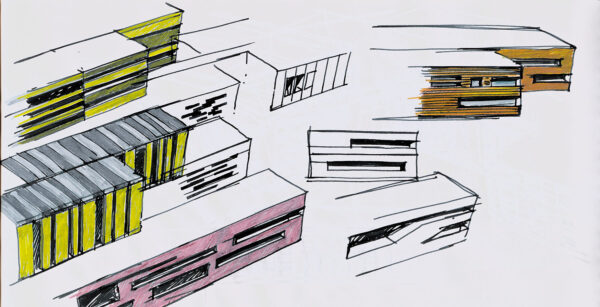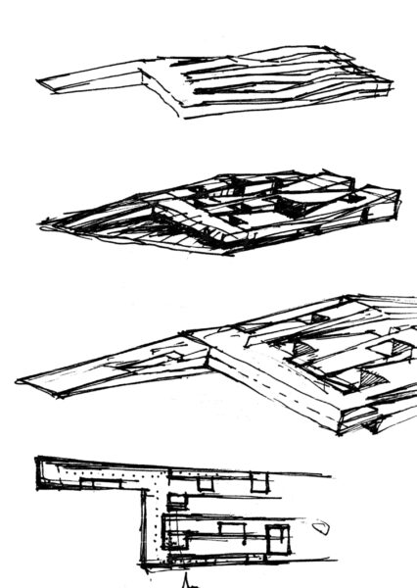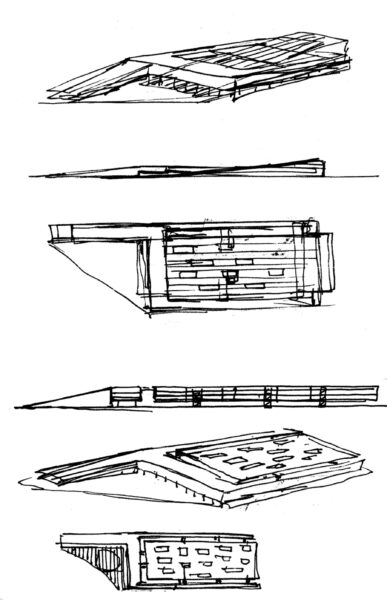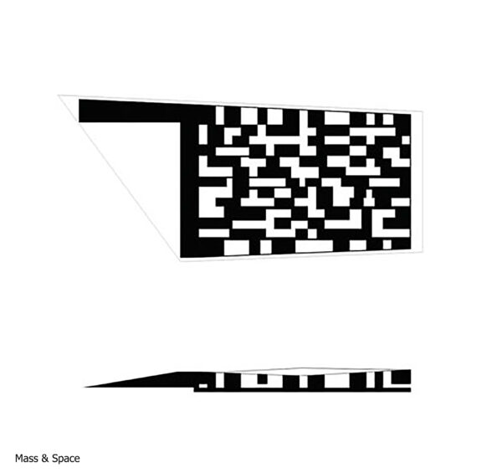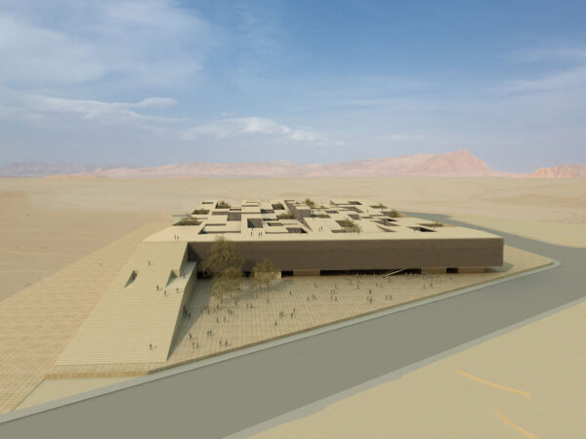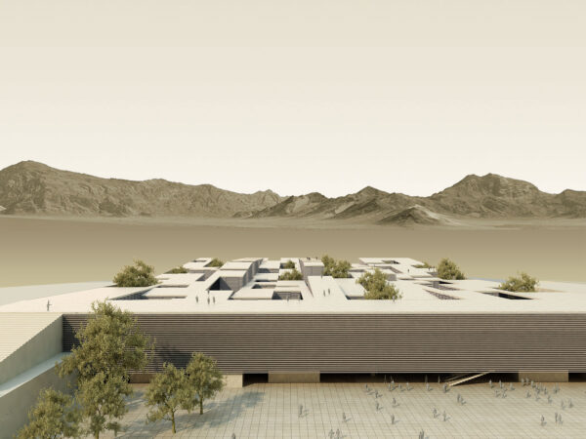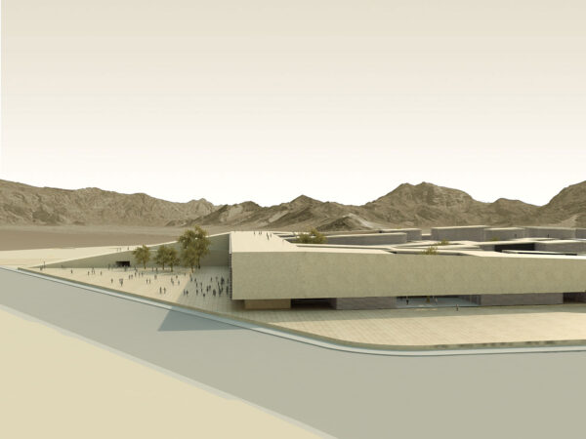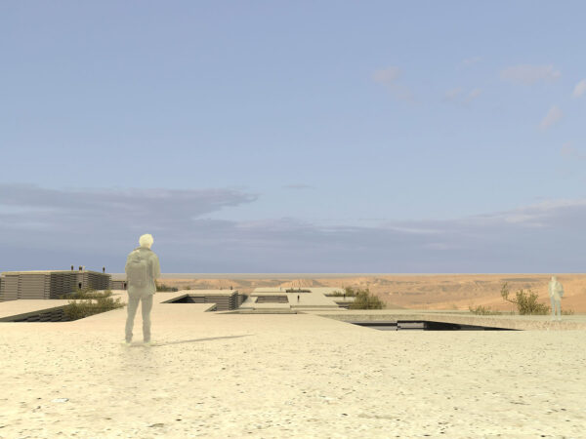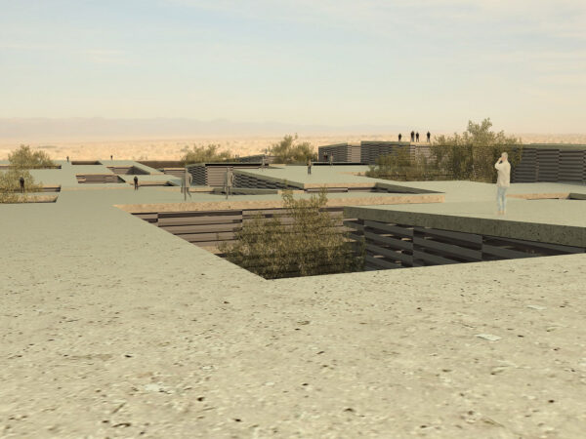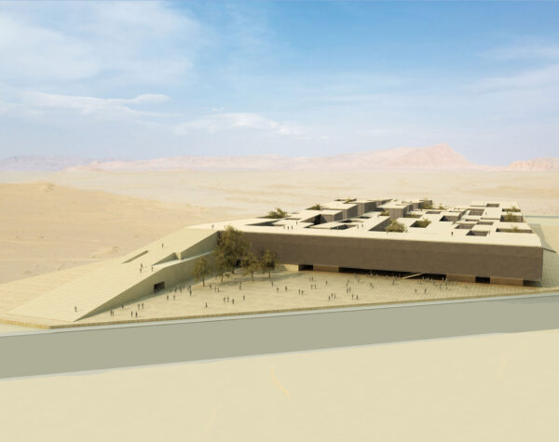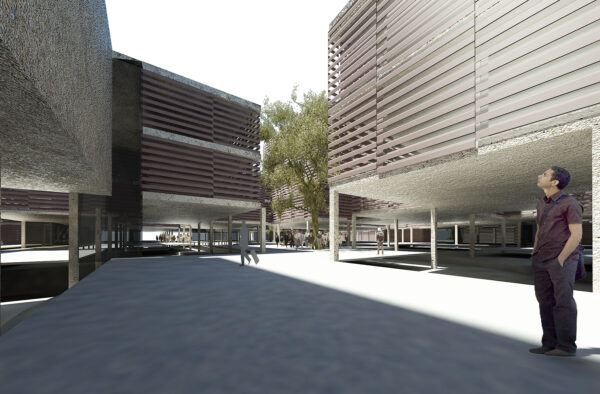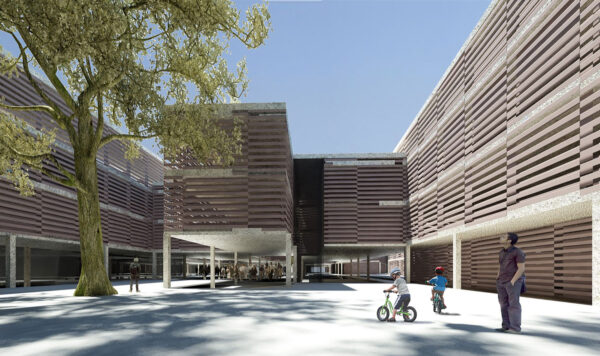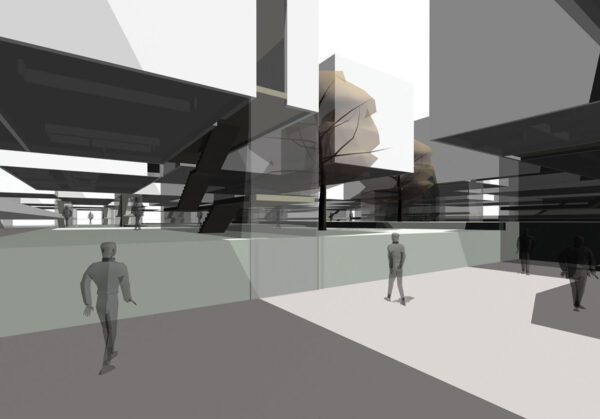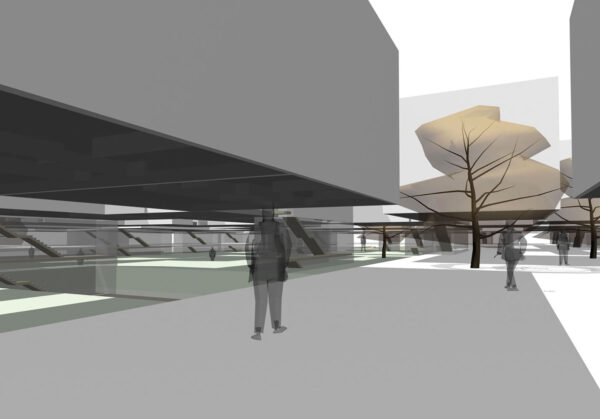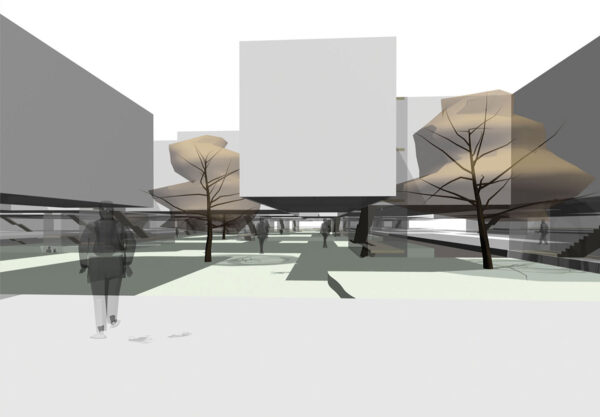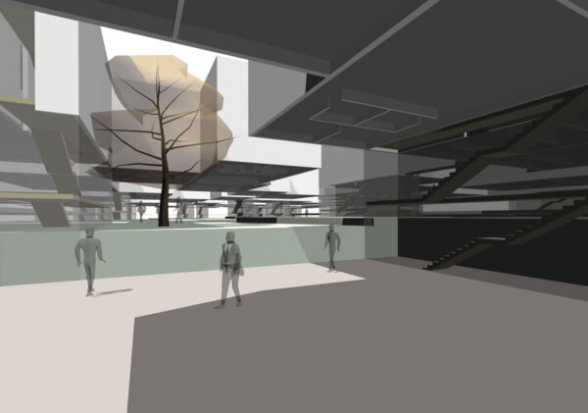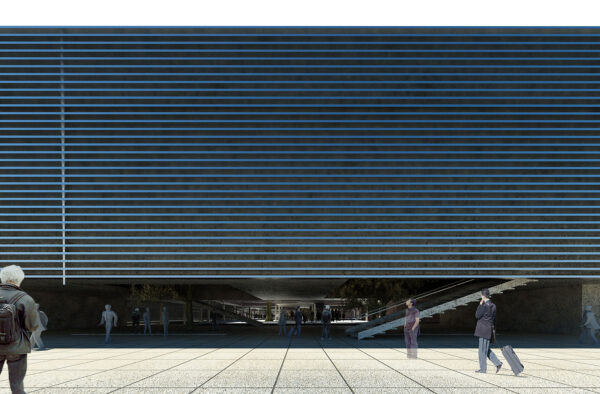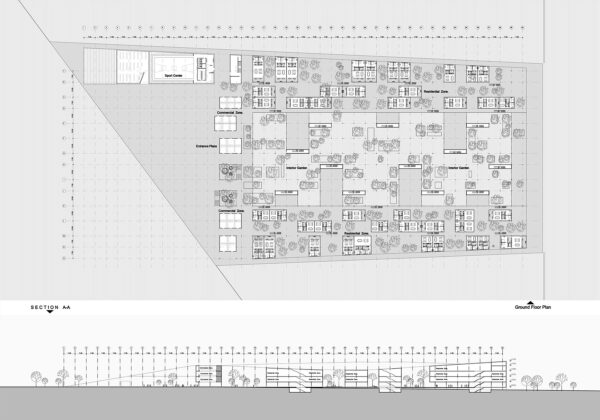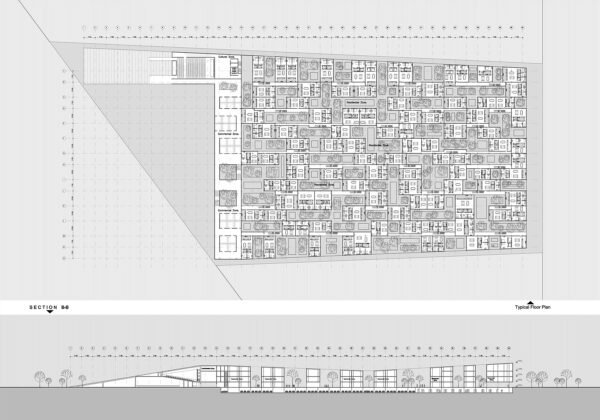Safayieh Residential Complex
Considering the trapezoid shape of the site and the passage of high voltage lines through the north and the south of it, the area dedicated to the construction is a trapezoid land with the width of 130 meters and two lengths of 300 m. and 210 m, which is limited by a 30-meter-width boulevard from the west from which, the main access to the site has been derived.
The spatial organization
By dividing the trapezoid site into a rectangular and a triangle, the basic geometry of the project was defined. The triangle part, which is next to the main boulevard, was considered as the entrance plaza to the complex; the rectangular part was defined as the main mass.
All the public areas, such as the commercial, official and cultural spaces, has been organized as an L-shaped volume in three levels in between the triangle plaza and the residential rectangular part; and it has enveloped the northern and the eastern sides of the plaza.
The L-shaped roof gets connected to the plaza from the north side by a mild slope, making it possible to have a continuous movement from the entrance plaza to the roof. The residential volume is a porous mass in two or three levels which is connected integrally to the L-shaped service volume, giving a cohesive texture to the whole complex.
The parking lots are situated in the northern and southern frontiers, access to which is possible from all the units through the vertical access cores. The middle part, like a continuous garden in the ground floor, creates the main internal green spaces of the complex. It gets the natural light through the big voids in between the units.
The project has three main parts:
- The triangle-shaped entrance plaza
- The semi-private rectangular-shaped gardens (voids)
- The extensive and wavy roof terrace which creates the fifth façade.
The continuity between these parts makes the natural ventilation, natural cooling and air circulation easier. It also provides various and unexpected perspectives to the residents.
The triangle plaza is the main entrance to the complex and it provides a gathering space for the residents. Not only it provides a space for special ceremonies but also it gives a special character to the complex due to its solid geometry.
The internal gardens have unique features. They provide moisture and sufficient light due to the fountains and trees suitable to hot-and-dry climate. The wavy roof with its vast and mild slopes is a completion to the public spaces. This roof which is connected to the main plaza through the mild slope can be considered as an urban terrace which welcomes the residents in suitable seas






