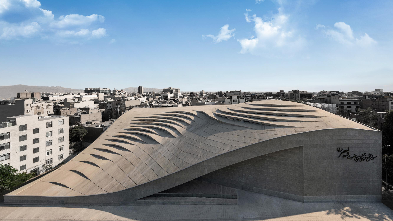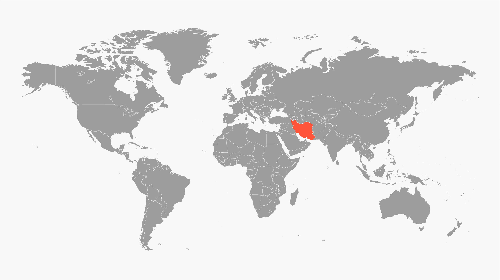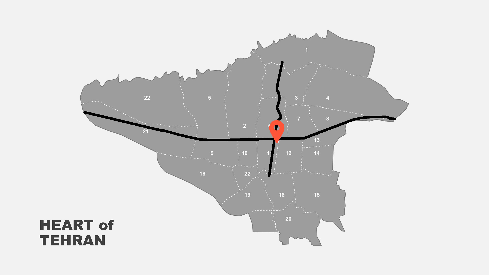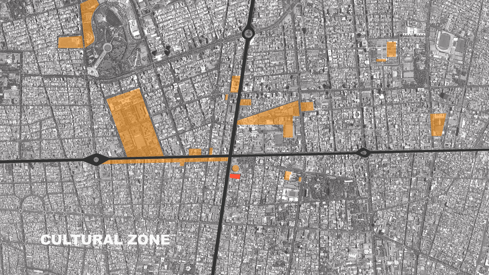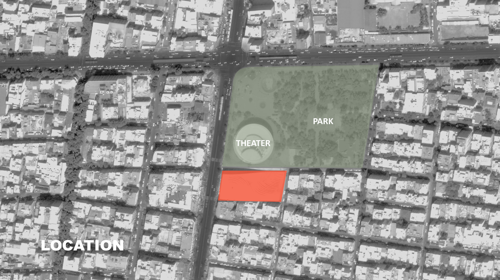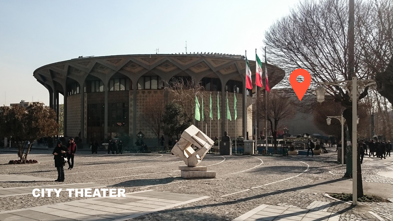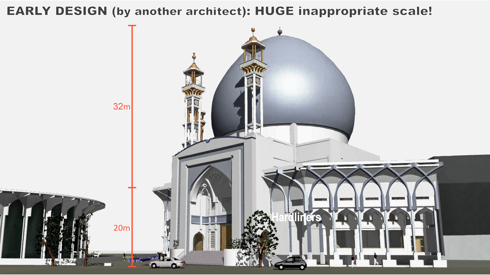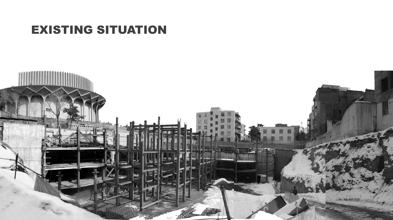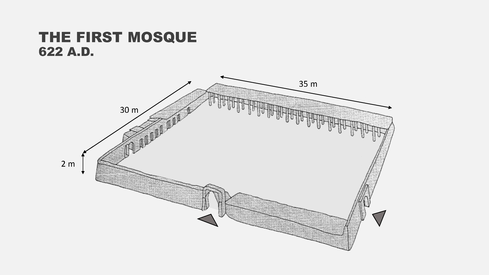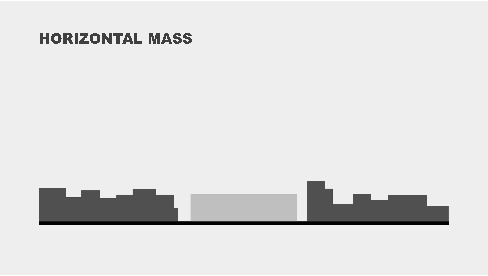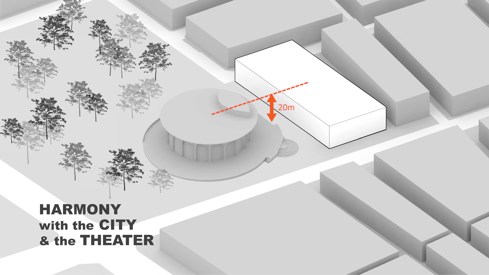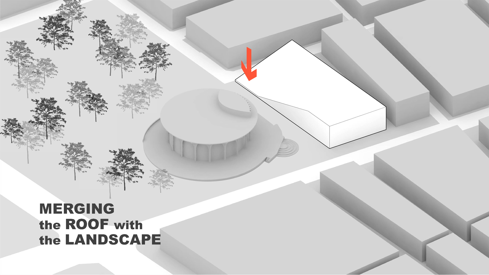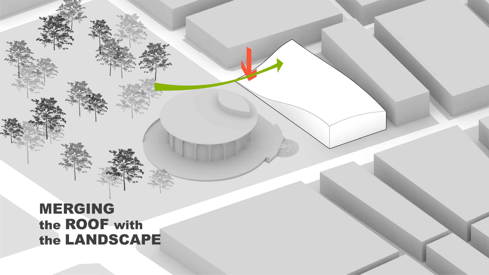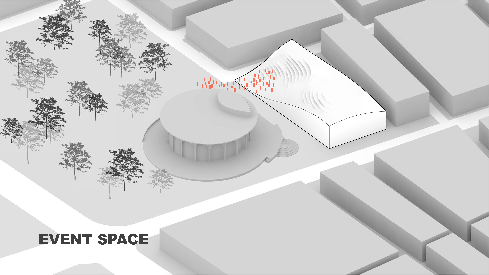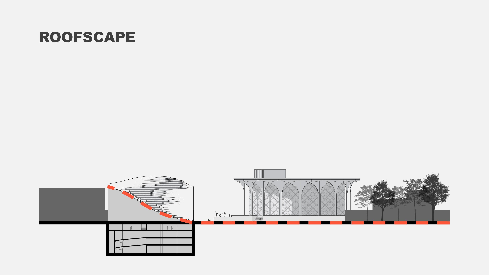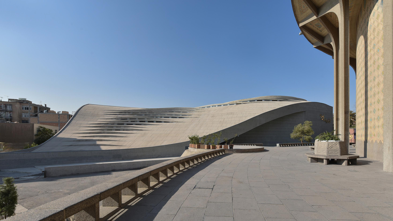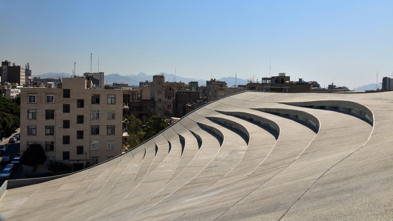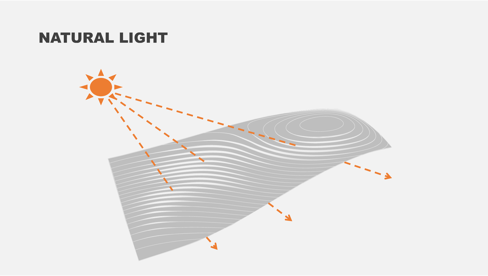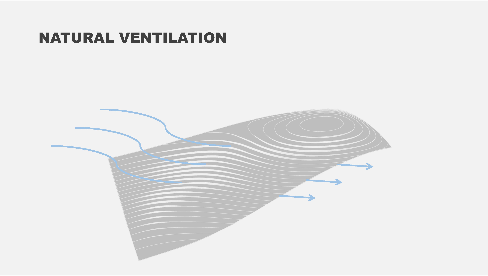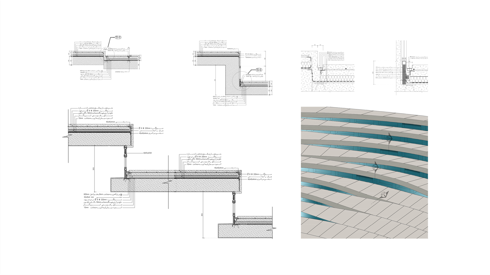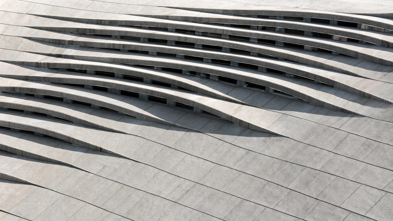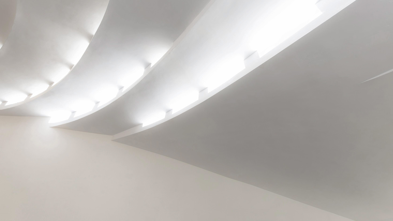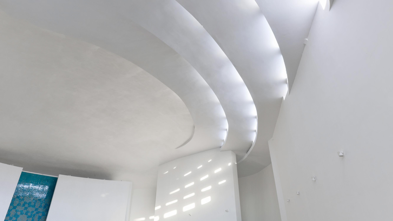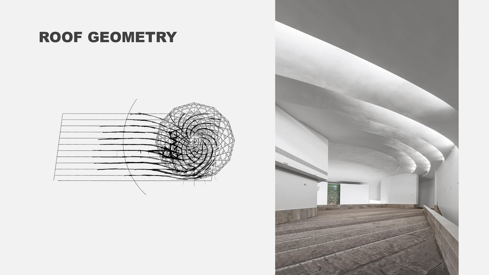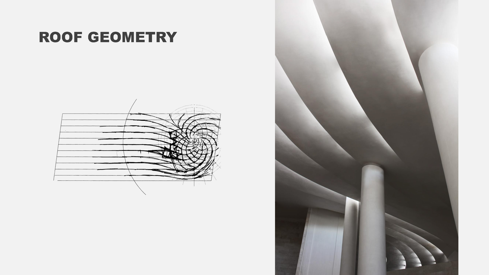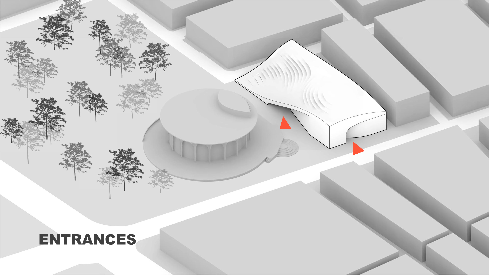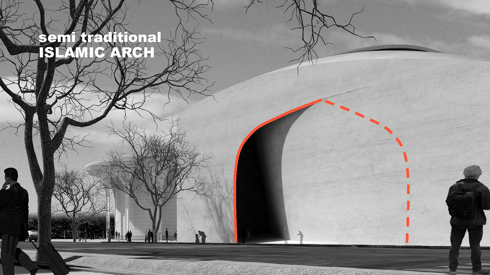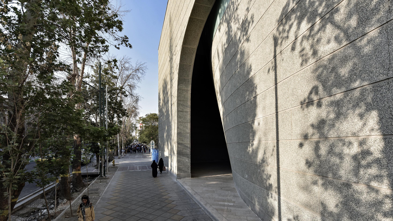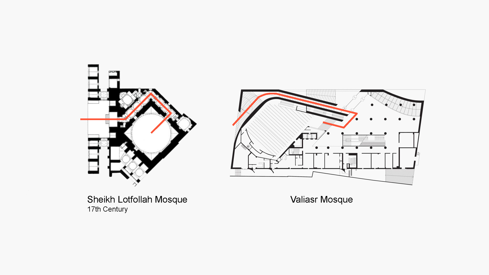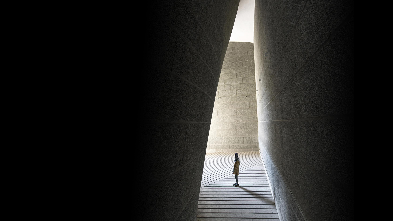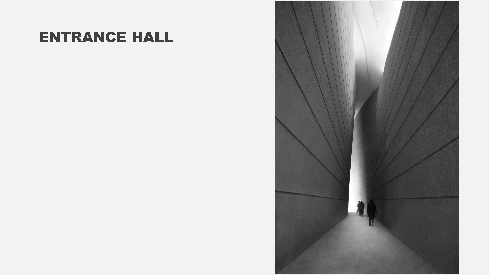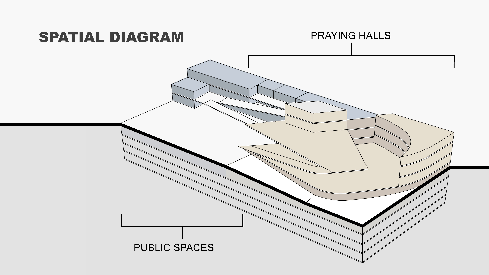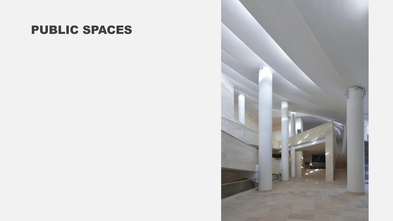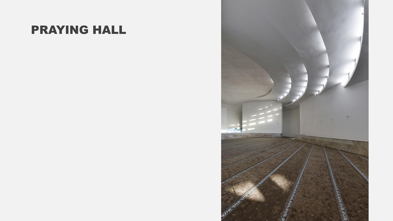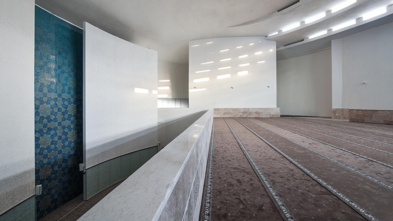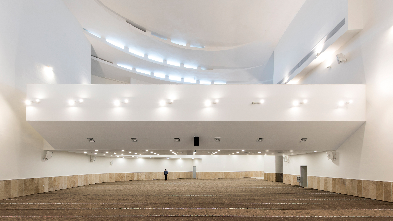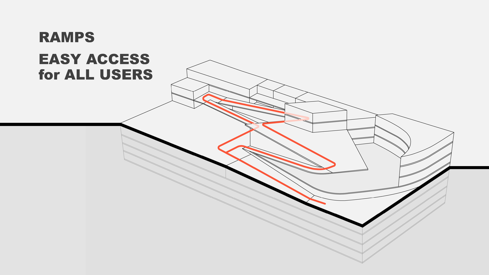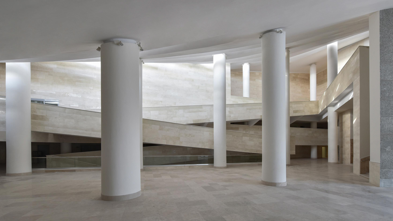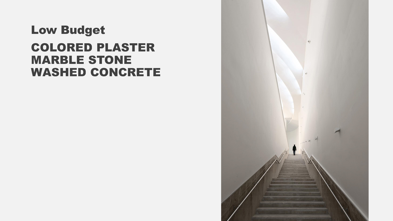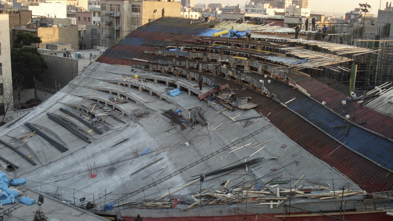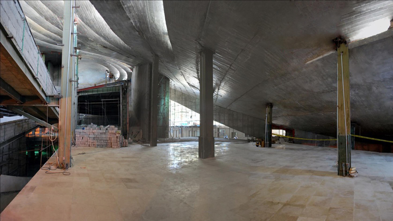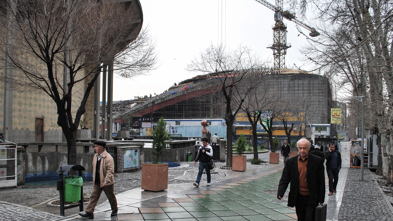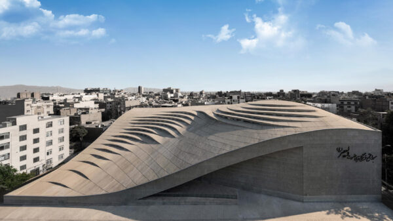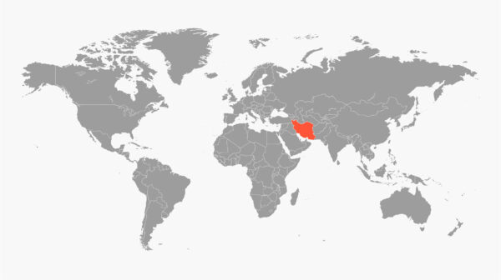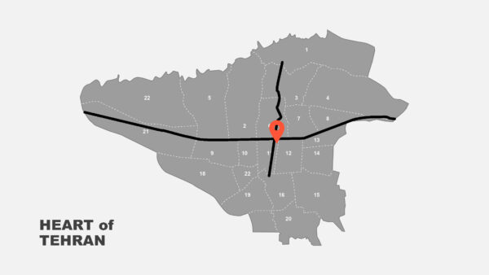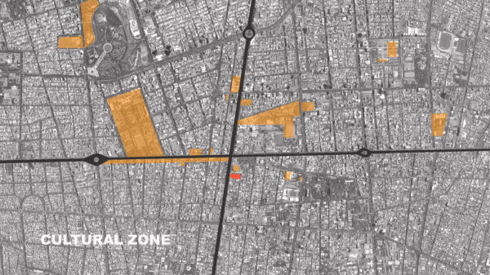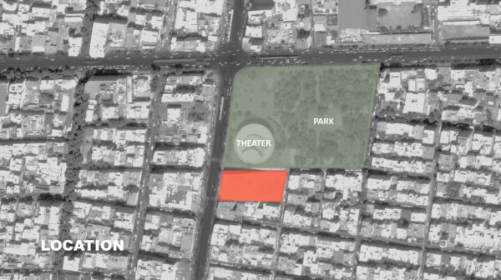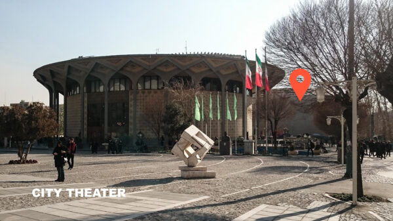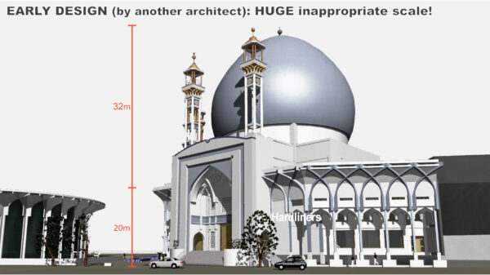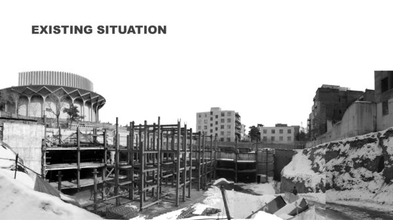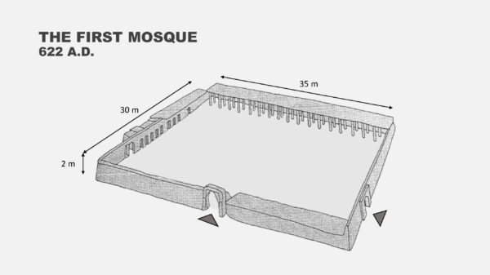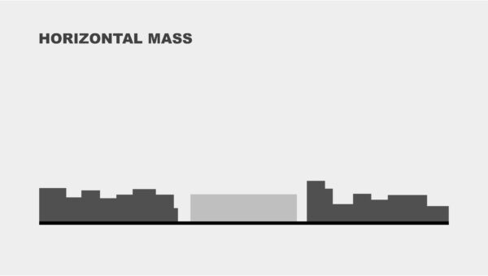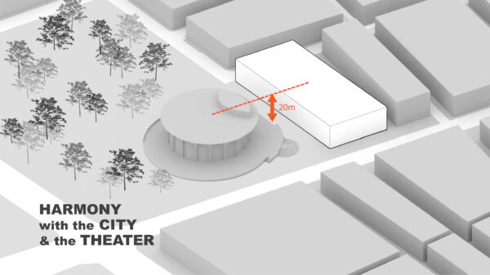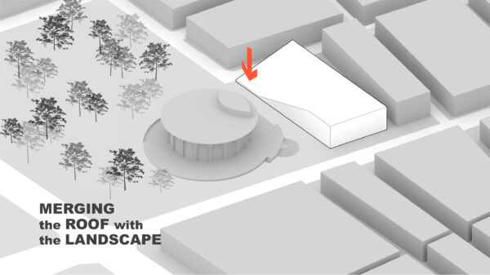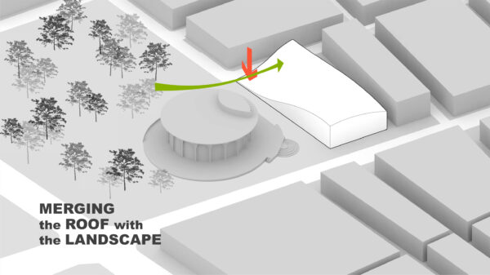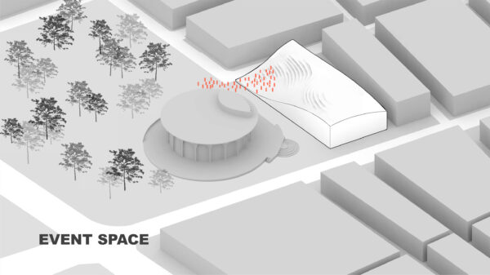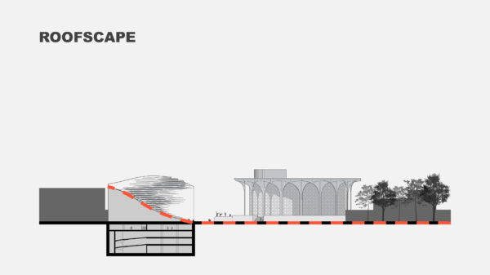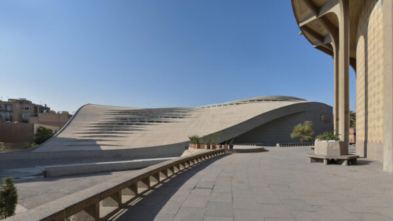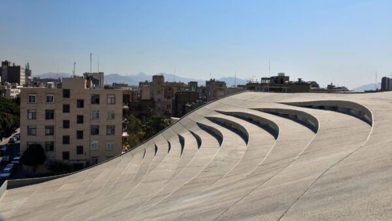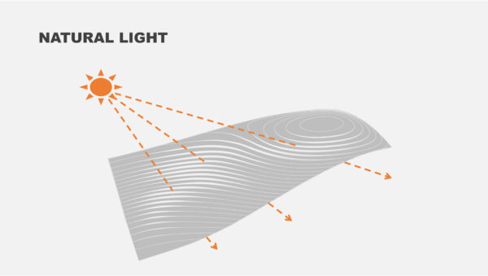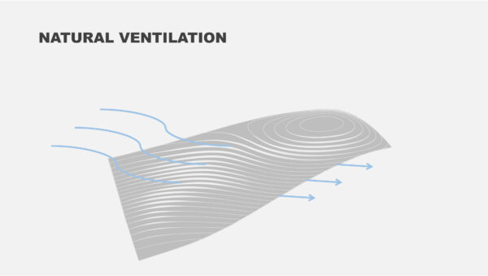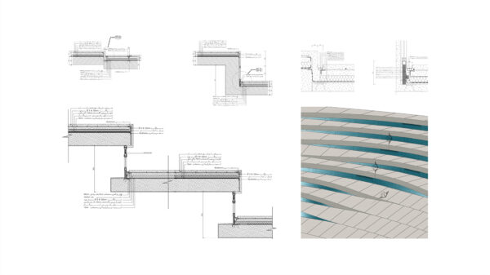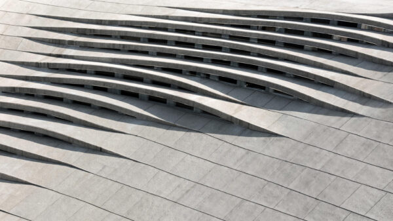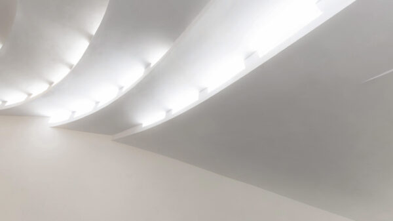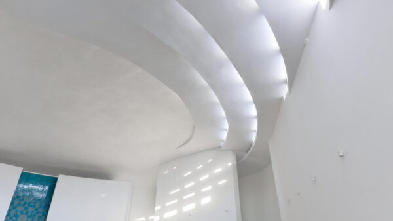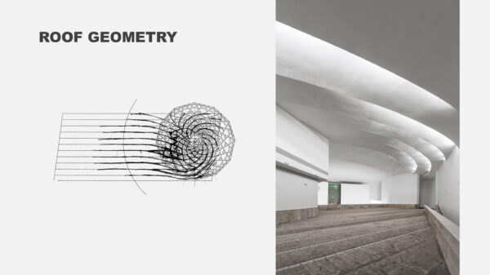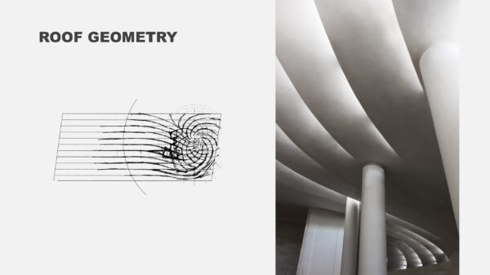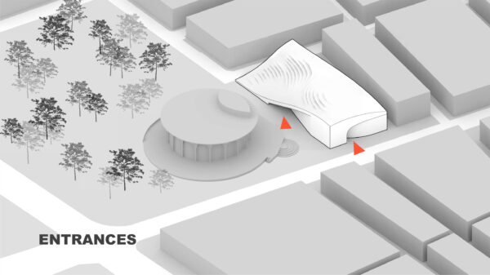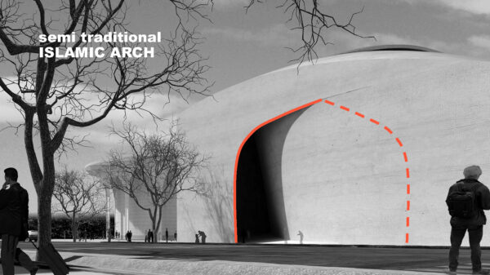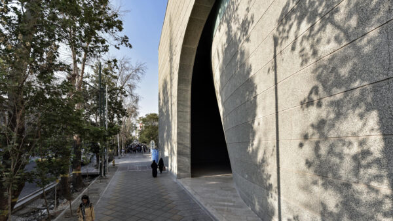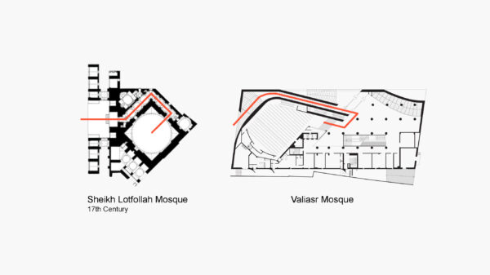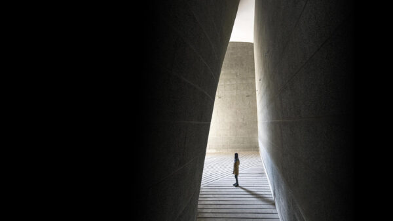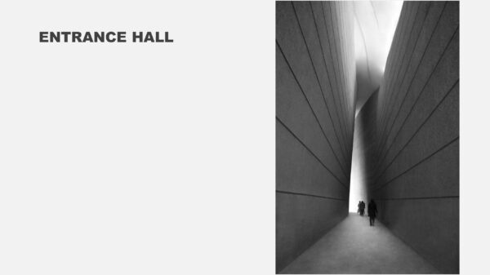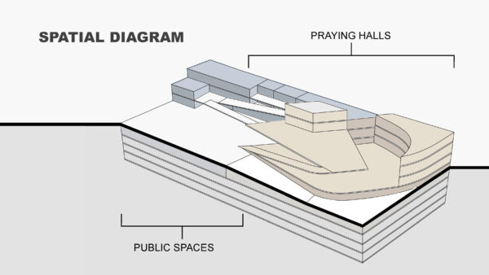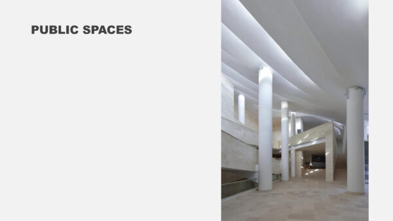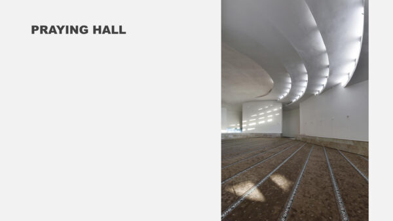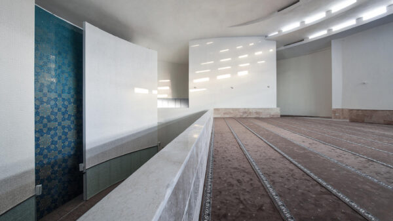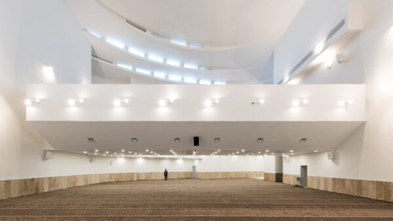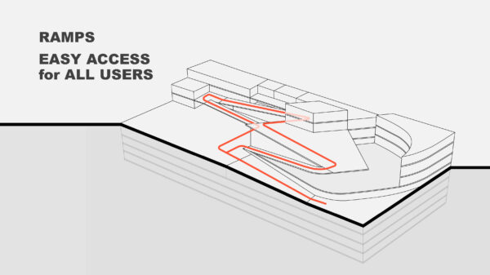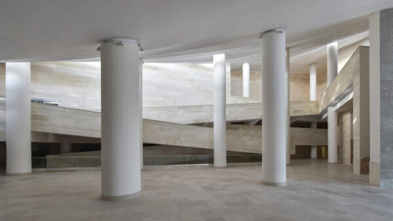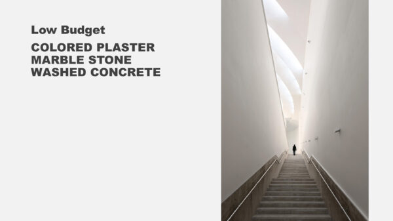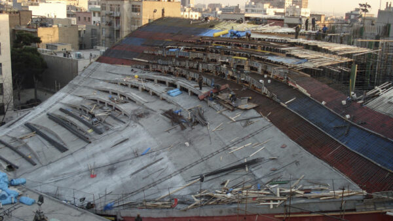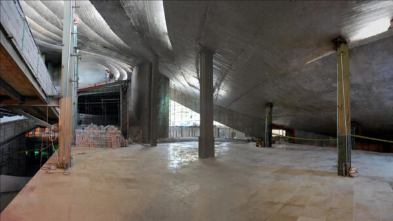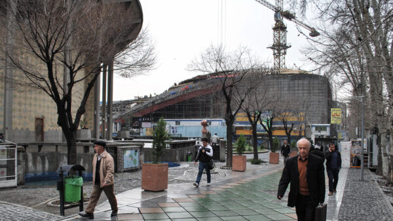Valiasr Mosque
The Valiasr Mosque is located in the heart of Iran’s Capital, near the intersection of the most important streets of Tehran; where the largest bookstores, the most prestigious university of the country, Daneshjoo park and the theater with a valuable building from the 1970s, are located; therefore, it has always been the place of traffic for intellectuals and the center of culture and political developments. About 17 years ago, the former mayor of Tehran, decided to boast the dominance of religion on art, culture and politics, by building a huge mosque at the location, with a few minarets and a dome of 52 meters tall, which was about three times bigger than the City Theater. Nevertheless, following the opposition of the people to the huge scale of the mosque and its negative impacts on the cultural atmosphere of the area, its construction was suspended for two years.
Afterwards, in 2007, the new mayor called on us to find a solution for the Valiasr Mosque and designing the new mosque was assigned to us, while parts of the mosque were already executed.
Our proposed solution had to keep the religious function of the program while responding to the special cultural atmosphere of the area and moreover, had to reduce the mass of the previous design. On the other hand, given the location of the project, where most of the people are young, it had to be an inviting and attractive place to them. It also had to enhance the spiritual aspect of the city; therefore, it was necessary to create a calm space for the busy and crowded Tehran. Sustainability was another important point in designing; while the budget considered for this governmental project was very low.
So we studied the history of mosque architecture from the beginning and found our solution in the first mosque in Islam, based on the order of the Prophet; the Quba Mosque with horizontal structure, was very simple and had no extensions.
We eliminated the stereotypical tall elements such as the dome and minarets, and in order to harmonize with the context, the theatre and the city. We designed the roof of the new mosque in the form of a sloping surface that rises gradually from the ground to the height of the City Theater, as a three dimensional surface, that is partly concave and partly convex to maintain the interconnection between the park and the project.
On the other hand, we created some splits in this topographical sloped roof, in order to provide sunlight, air flow and natural ventilation and finally, to save large amounts of energy.
The splits enhance the connection between the exterior environment and the interior spaces and moreover, provide natural light. They are designed using the geometry of Karbandi and create a spiral movement in the ceiling that starts from the entrance hall and soars in to the praying halls.
The project has two entrances; the western entrance is an opening inspired by Islamic arches which leads to the entrance hall with a subtle rotation as in the Sheikh Lotfollah Mosque, through a high ceiling hallway. Likewise, the northern entrance is created with a diagonal split.
Generally, the Valiasr Mosque with the total floor area of 25,000 sq m includes public spaces such as libraries, classes, meeting hall, reception hall, praying hall and parking in 4 levels.
The circulation path to the various floors of the mosque is made of gentle-sloped ramps, in order to help the children, pregnant women, elderly and disabled.
The praying hall, which is considered as the most important area of the mosque, is located in the western part of the building which has the highest ceiling.
Due to the low budget of the project, the finishing was designed as the simplest. We used inexpensive cream marble for the flooring and walls of the main spaces, and white colored plaster for the ceilings and columns; Washed concrete was used for the façade and roof of the mosque, to create a harmony with the color of the structure and roof of the City Theater.
Considering the earthquake hazard in Tehran, a dual lateral-force-resisting system was used, including special steel moment frames and special reinforced concrete shear walls, and for the roof forms, thirty centimeter concrete slabs were connected to steel box columns by means of fully integrated shear-heads.
During the construction of this project, after the form of the mosque became apparent, some objections were made against its design, on the basis that it is not like other mosques; even prominent political and religious figures complained about us to the Islamic Consultative Assembly. Nevertheless, we succeeded in the court and removed all the tall elements, to design a new mosque in harmony with its surroundings.
We changed the typology of mosque and revived the forgotten vision of the Prophet, which emphasized the horizontal expansion of the mosque, not the vertical axis and boasting.
The Valiasr Mosque divides the history of mosques’ architecture in Iran to before and after itself. It is the first contemporary mosque with a horizontal-structure-based spatial organization; and it has the potential to open the doors to our perception of mosques and even other designs in a new era.
